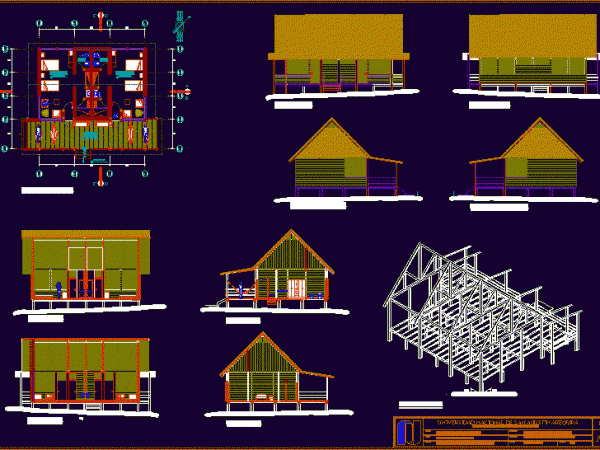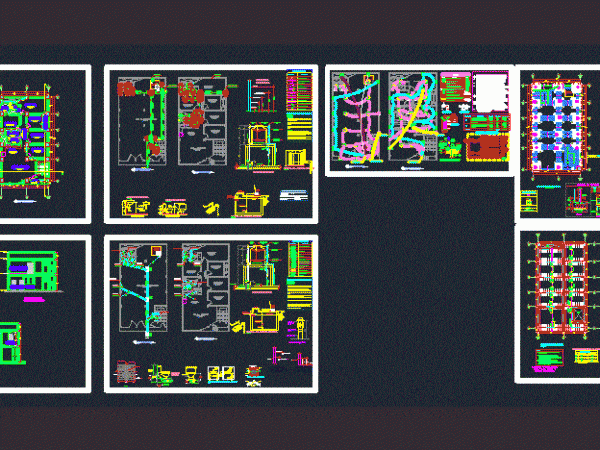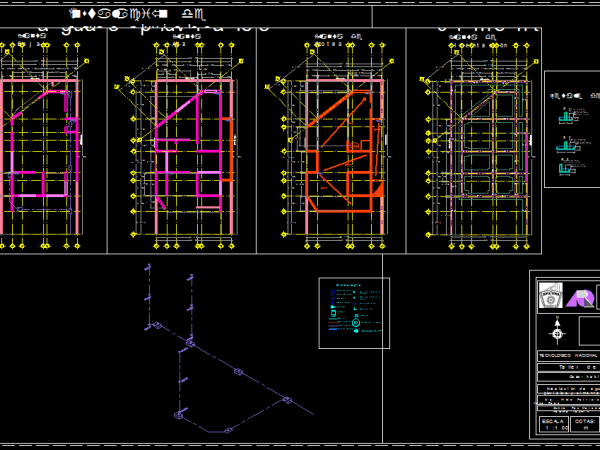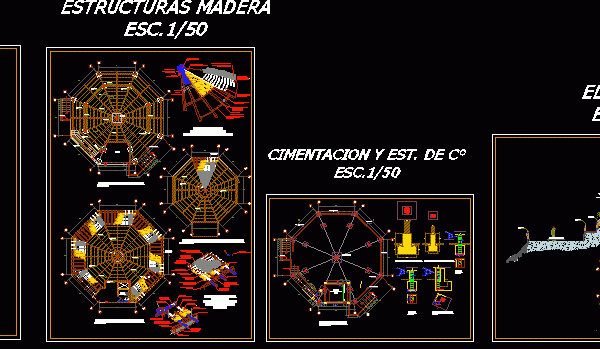
Cabin Ecolodge 2D DWG Design Elevation for AutoCAD
This is the design of a double cabin for rural areas that has bedrooms, bathrooms, living room, terrace and kitchen. You can see the floor plans. Language Spanish Drawing Type…

This is the design of a double cabin for rural areas that has bedrooms, bathrooms, living room, terrace and kitchen. You can see the floor plans. Language Spanish Drawing Type…

This house plan includes floor plan, elevation and sections plus mechanical and electrical drawings. It has living room, dining room, bedrooms, bath rooms and kitchen. Language Spanish Drawing Type Plan Category…

This is a plan for a filed house with 3 bedrooms, 2 car garage, living room, dinning room, bath rooms and it has architectural plans, floor plan, elevations, foundation drawing,…

This is the design of a four-level guest accommodation building that has a capacity of 204 people. You can see the floor plans and elevation, plans of structural details of…

This design has two levels, on the ground floor has dining room with attention to the public, and on the first floor has a beverage area, bar and bedroom service….
