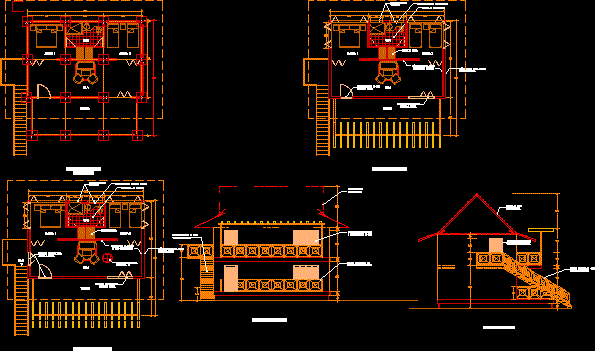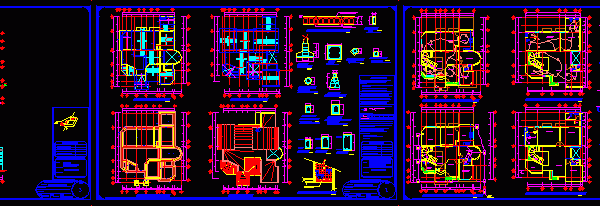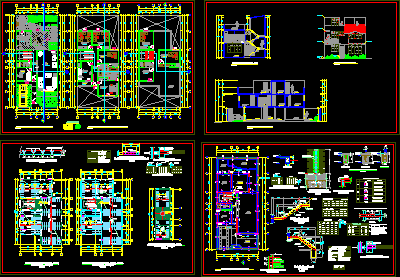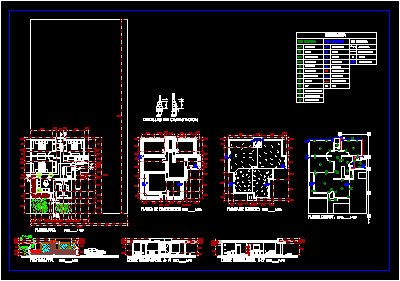
Tourist Cabin 2D DWG Design Plan for AutoCAD
This is the architecture of a tourist Cabin that has two levels, terrace, living room, two bedrooms, bathrooms and you can see the floor plans. Language Spanish Drawing Type Plan Category…

This is the architecture of a tourist Cabin that has two levels, terrace, living room, two bedrooms, bathrooms and you can see the floor plans. Language Spanish Drawing Type Plan Category…

2 storeys house with pitched roof, suitable for single family, with service quarter located on the ground floor. The design offers 3 en-suite bedrooms, toilet, kitchen, office, dining room, living room, and…

3 storeys house suitable for single family, with service quarter located on the roof (last floor). The design offers 3 bedrooms, en-suite bedroom, bathroom, toilet, kitchen, dining and living room, office,…

Single storey modern house suitable for single family. The design offers 3 bedrooms, bathroom, open kitchen, dining and living room, and small garden. The drawings include Architectural plan, elevations, sections, structural and…

Single storey country house featured with pitched and flat roofs built with adobe and brick. The design offers 1 en-suite bedroom, 4 bedrooms, bathroom, kitchen, dining and living room, patio, and small…
