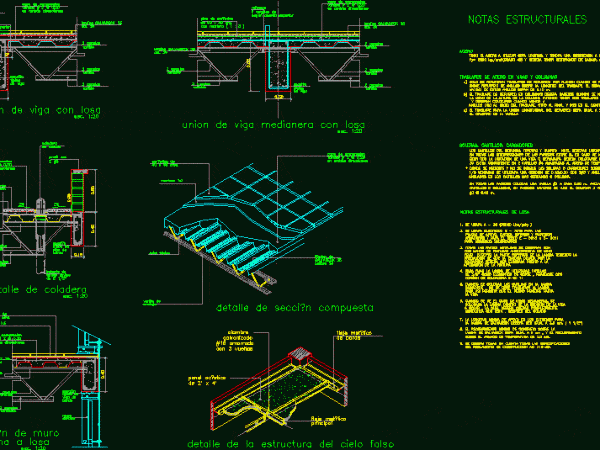
Details Roofs DWG Detail for AutoCAD
Roofs details – Structural notes Drawing labels, details, and other text information extracted from the CAD file (Translated from Spanish): detail of false sky structure, detail of composite section, union…

Roofs details – Structural notes Drawing labels, details, and other text information extracted from the CAD file (Translated from Spanish): detail of false sky structure, detail of composite section, union…
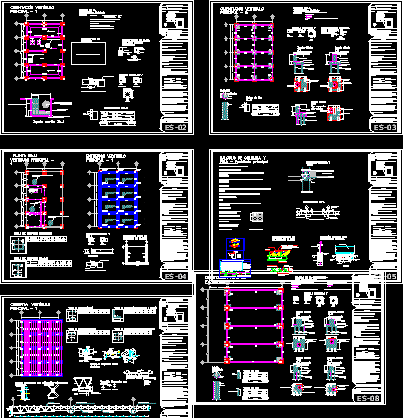
Planes of Lobby convention Center at Querataro Drawing labels, details, and other text information extracted from the CAD file (Translated from Spanish): bv bernardo quintana, street cerro del silente, street…
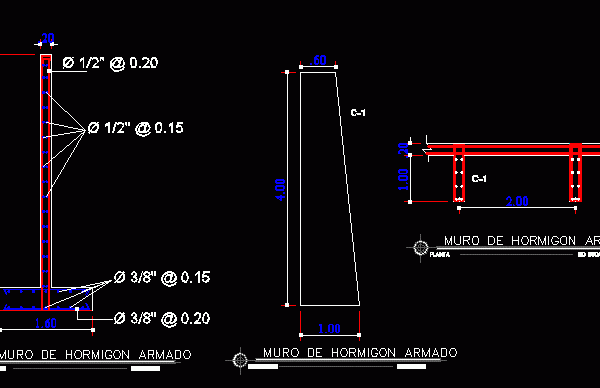
Structural specifications of perimeter wall – View in plant – Elevation – Section Drawing labels, details, and other text information extracted from the CAD file (Translated from Spanish): climbs, dance…
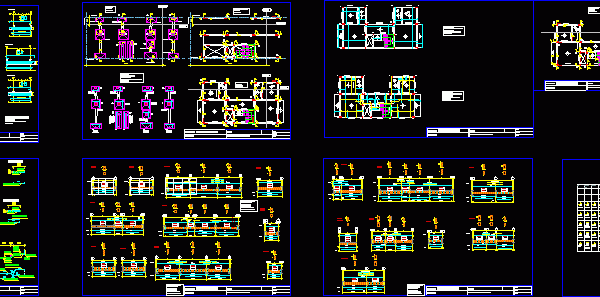
LAYOUT BASES AND MASONRY – SHOES – STRUCTURAL DETAILS – FOUNDATIONS Drawing labels, details, and other text information extracted from the CAD file (Translated from Spanish): foundation, stake out, cutting,…
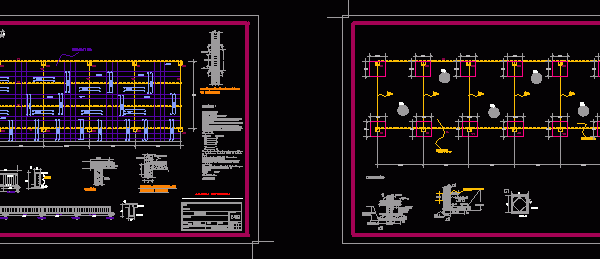
SETTINGS DETAILED STRUCTURAL TYPE OF THE FOUNDATION SLAB REINFORCED FLOOR BETWEEN COLUMNS AND INTERMEDIATE AND CLOSING LOCK Drawing labels, details, and other text information extracted from the CAD file (Translated…
