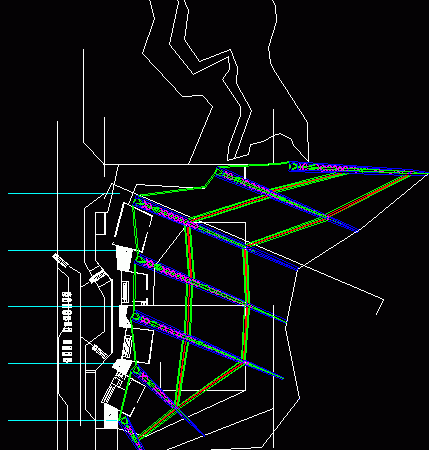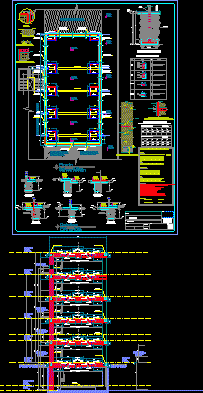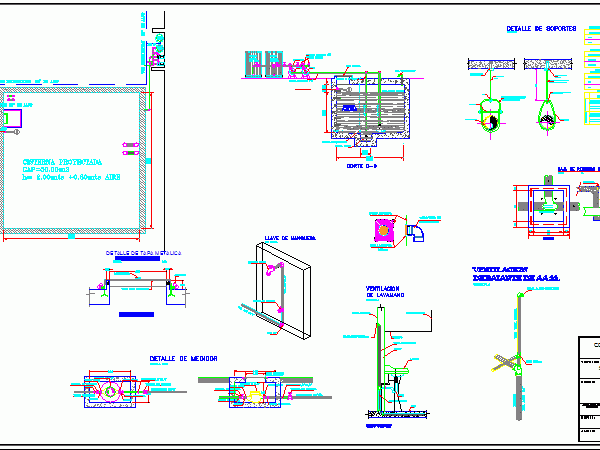
Structural Plans DWG Plan for AutoCAD
Structural plan section and elevation details of housing and public space beams roofing mutlipe use; entructura steel Drawing labels, details, and other text information extracted from the CAD file (Translated…

Structural plan section and elevation details of housing and public space beams roofing mutlipe use; entructura steel Drawing labels, details, and other text information extracted from the CAD file (Translated…

OPEN AND FRAMES OF ALMA look details FOUNDATION OF INDUSTRIAL KITCHEN MODULE Drawing labels, details, and other text information extracted from the CAD file (Translated from Spanish): reg.dro, dro, calculation,…

Structural detail of wall cut. Drawing labels, details, and other text information extracted from the CAD file (Translated from Spanish): see distribution of steel, plant lightweight slabs, steel temperature, fastening,…

INCLUDE FOUNDATIONS STRUCTURAL PLANT; ROOF STRUCTURAL PLANT;DETAILS OF STRUCTURAL METAL JOINTSEstructurales De Uniones Metalicas Drawing labels, details, and other text information extracted from the CAD file (Translated from Spanish): npt,…

Structural plane in plant and sections of cistern ; diameter iron Drawing labels, details, and other text information extracted from the CAD file (Translated from Spanish): bathroom, upstairs, arkinnova architecture…
