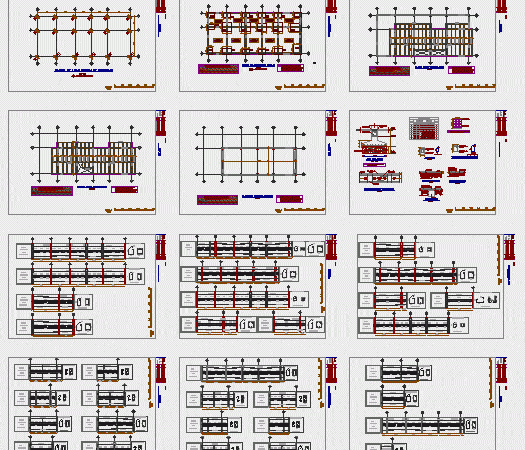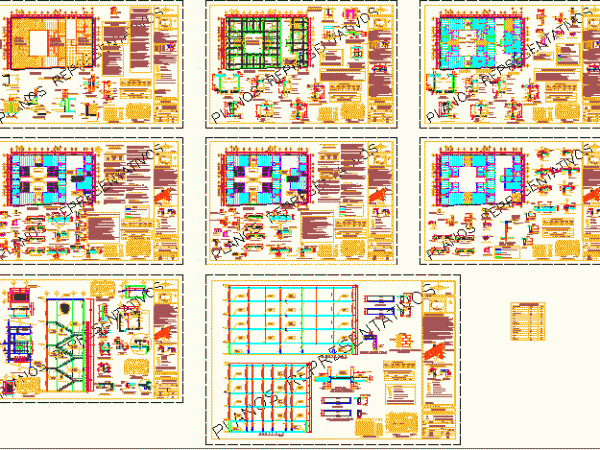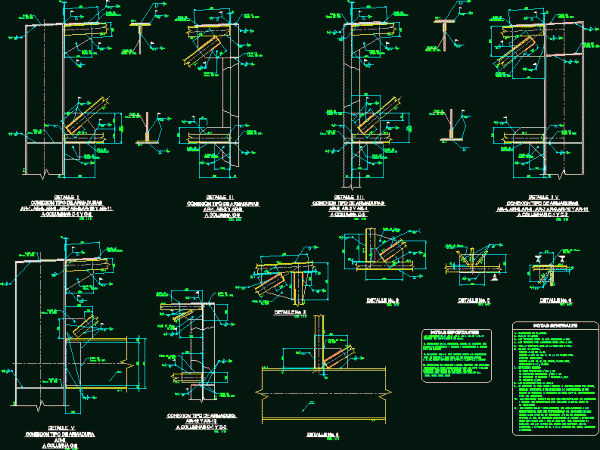
Structural Design L Box Culvert 2×2 DWG Section for AutoCAD
structural details of a box Culvert of section 2m x 2m Drawing labels, details, and other text information extracted from the CAD file (Translated from Spanish): initial left fin, item,…

structural details of a box Culvert of section 2m x 2m Drawing labels, details, and other text information extracted from the CAD file (Translated from Spanish): initial left fin, item,…

STRUCTURAL PLANES Drawing labels, details, and other text information extracted from the CAD file (Translated from Spanish): version., plane no., elaborate, date, observations, file.dwg, initials, at the beginning of the…

CONTAIN THE STRUCTURAL PLANE OF A HOUSING WITH DETAILS. 8 PLANS IN DETAIL. Drawing labels, details, and other text information extracted from the CAD file (Translated from Spanish): All necessary…

DETAILS OF CONNECTIONS IN ROOF DECK ARMOUR WITH DOUBLE ANGLES Drawing labels, details, and other text information extracted from the CAD file (Translated from Spanish): dib., content:, discipline, no. drawing,…

STRUCTURAL DESIGN 10-story building; CALZADURAS DESIGN, FOUNDATION PLATES, COLUMNS AND BEAMS, SLABS lightened, DETAILS OF CONNECTIONS OF DIFFERENT ELEMENTS Drawing labels, details, and other text information extracted from the CAD…
