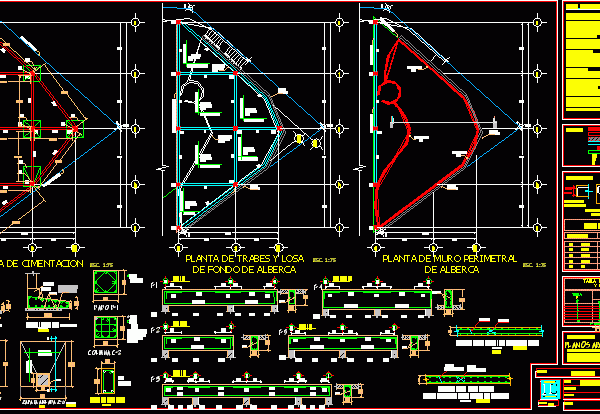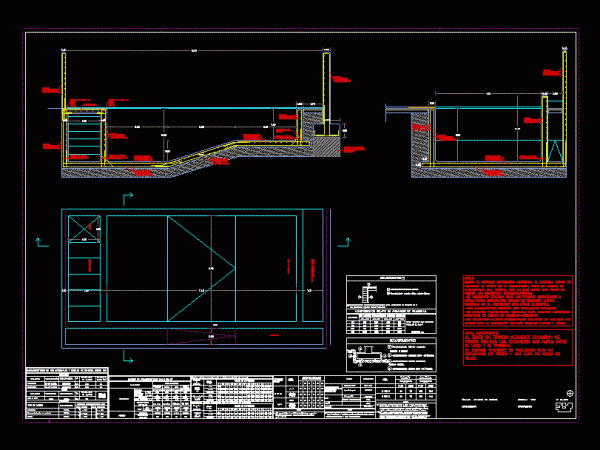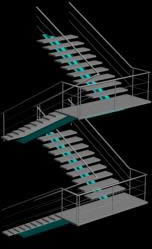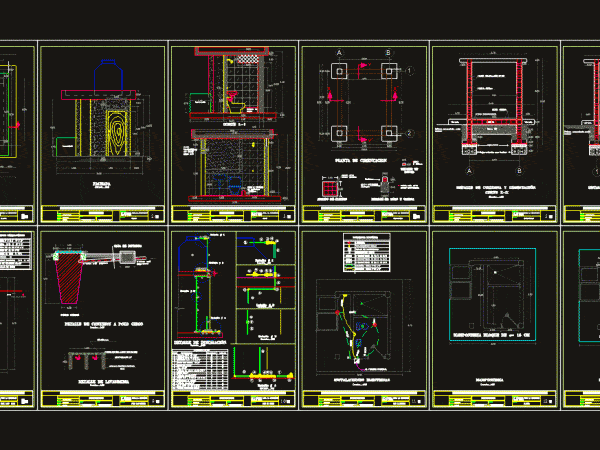
Pool Structure DWG Detail for AutoCAD
Structural plane of pool ; Include plant of foundation – Floor joists – Slab bottom of of the pool and the plant’s perimeter wall of the same – Specification structural…

Structural plane of pool ; Include plant of foundation – Floor joists – Slab bottom of of the pool and the plant’s perimeter wall of the same – Specification structural…

STRUCTURAL DETAILS OF POOL Language Other Drawing Type Detail Category Pools & Swimming Pools Additional Screenshots File Type dwg Materials Measurement Units Metric Footprint Area Building Features Tags autocad, DETAIL,…

Extern stair with structural element Language Other Drawing Type Block Category Stairways Additional Screenshots File Type dwg Materials Measurement Units Metric Footprint Area Building Features Tags autocad, block, degrau, DWG,…

Architectural plant; structural plant; electrical installations; health; details; has several sanitary facilities . Language Other Drawing Type Detail Category Bathroom, Plumbing & Pipe Fittings Additional Screenshots File Type dwg Materials…

LATRINES RURAL SECTOR; ARCHITECTURAL DETAILS; HEALTH;ELECTRICAL AND STRUCTURAL Language Other Drawing Type Detail Category Bathroom, Plumbing & Pipe Fittings Additional Screenshots File Type dwg Materials Measurement Units Metric Footprint Area…
