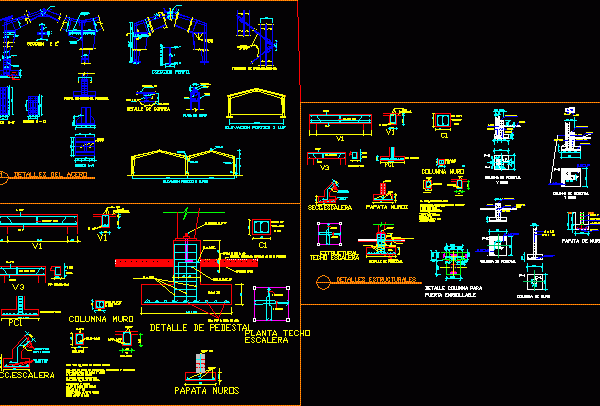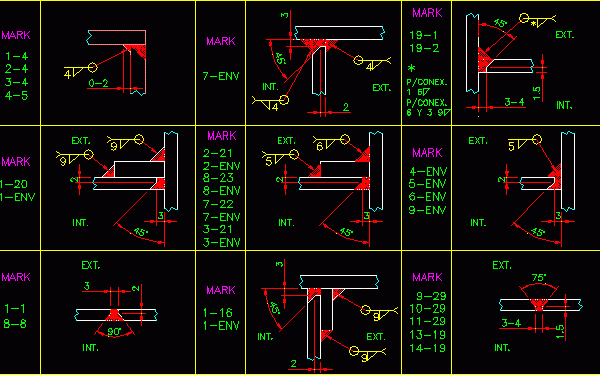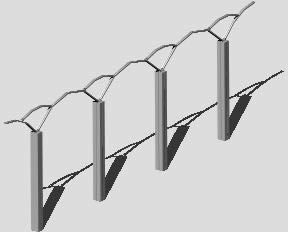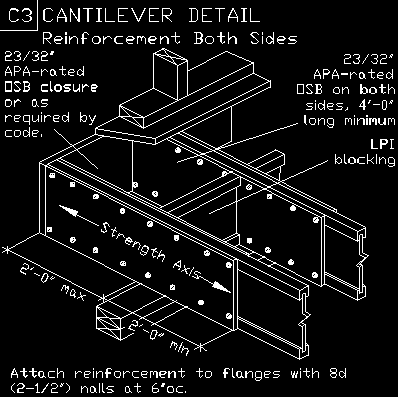
Details Metallic Structure DWG Detail for AutoCAD
Metallic roof structure -Details – Connections – Anchorages – Drawing labels, details, and other text information extracted from the CAD file (Translated from Spanish): its T., its T., slab, its…

Metallic roof structure -Details – Connections – Anchorages – Drawing labels, details, and other text information extracted from the CAD file (Translated from Spanish): its T., its T., slab, its…

Examples of welding metallic structure Drawing labels, details, and other text information extracted from the CAD file (Translated from Spanish): termination, mounting, provisional support in, angular, stiffener, provisional support in,…

Several details of weldings – Enclosed measures Drawing labels, details, and other text information extracted from the CAD file: ext., int., mark, ext., int., mark, int., ext., mark, int., ext.,…

Columns and arches – Model 3D Language N/A Drawing Type Model Category Construction Details & Systems Additional Screenshots File Type dwg Materials Measurement Units Footprint Area Building Features Tags arches,…

Details connection roofs make with boards osb and metallic profiles Drawing labels, details, and other text information extracted from the CAD file: attach reinforcement to flanges with nails at, osb…
