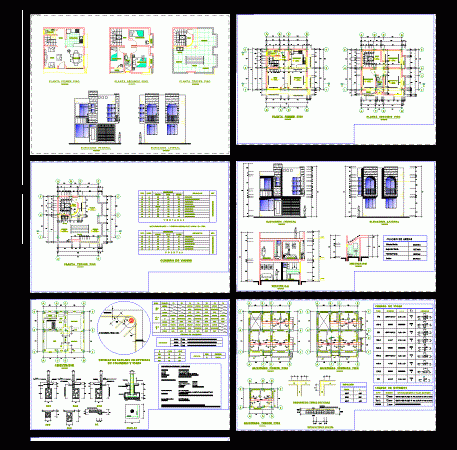
House 2D DWG Full Plan for AutoCAD
This is a House with bed rooms, living room, dinning room, kitchen, garage, garden and it has floor plan, section, mechanical and electrical plans. Language Spanish Drawing Type Full Project…

This is a House with bed rooms, living room, dinning room, kitchen, garage, garden and it has floor plan, section, mechanical and electrical plans. Language Spanish Drawing Type Full Project…

This plan is for a three story house with floor plan, elevation, electrical, mechanical, lighting plans. It has three bedrooms, living room, dinning room and kitchen. Language Spanish Drawing Type…

This is the design of Family inn with capacity for 21 bedrooms, has reception, restaurant, bar, office, central square, structures of two levels, conference rooms, parking, patio. You can see…
