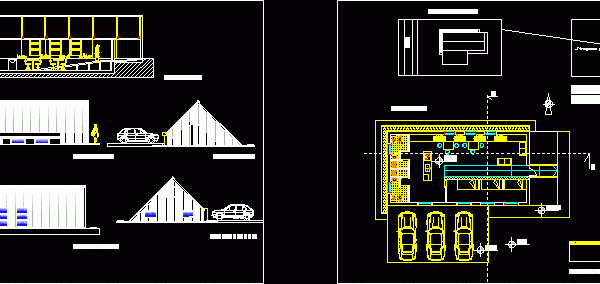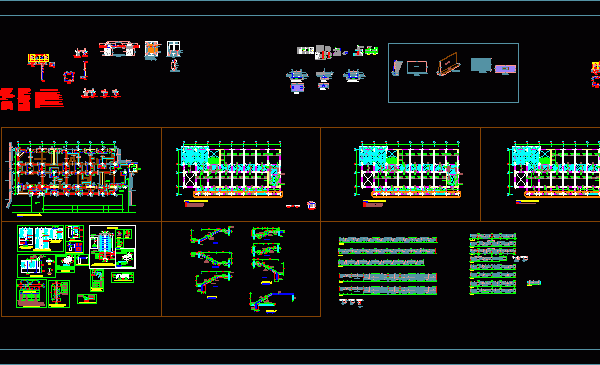
Refuge – Inn DWG Full Project for AutoCAD
Student’s project refuge located in the stepp – Plant – Section – View Drawing labels, details, and other text information extracted from the CAD file (Translated from Spanish): plant esc.,…

Student’s project refuge located in the stepp – Plant – Section – View Drawing labels, details, and other text information extracted from the CAD file (Translated from Spanish): plant esc.,…

Space for meditation and rest leaning more to the activity of a student, consider a double-height space multiple and the second level is the study with two terraces, is located…

STUDENT CENTER ;PLANTS Drawing labels, details, and other text information extracted from the CAD file (Translated from Indonesian): plant, oval lavatory, plant, lay out the floor, scale, north, art, skills,…

This is a medical center located within a university, especially for student attention. Technical Drawings with constructive structural details. Drawing labels, details, and other text information extracted from the CAD…

Small apartments for students Drawing labels, details, and other text information extracted from the CAD file (Translated from Spanish): station, kitchen, study area, dinning room, pedestrian entrance, vehicular entrance, office…
