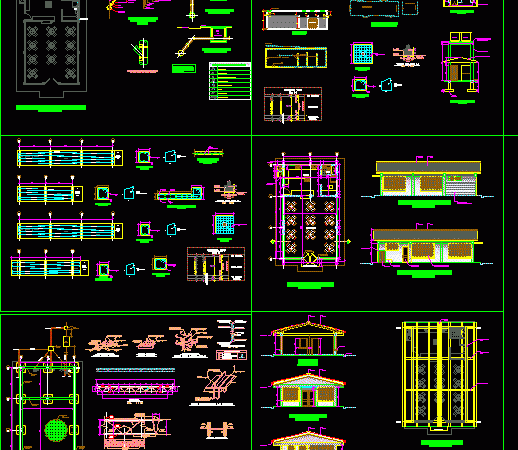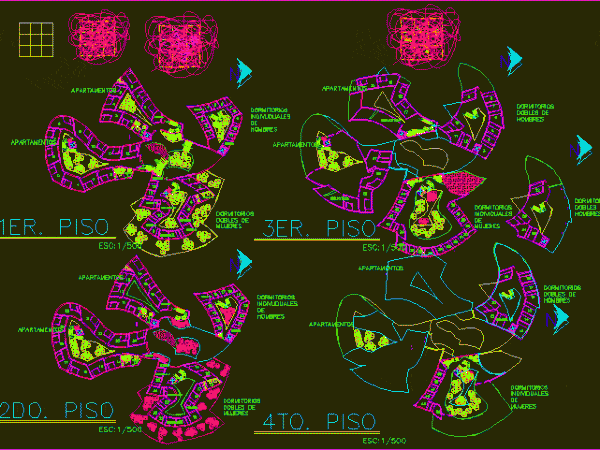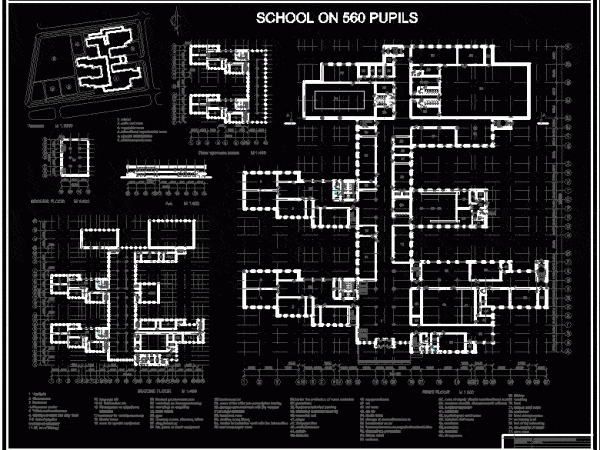
School Restaurant DWG Section for AutoCAD
School restaurant for more of 40 students- Plants – Sections – Facades – Installations – Structural details – and elevated tank Drawing labels, details, and other text information extracted from…

School restaurant for more of 40 students- Plants – Sections – Facades – Installations – Structural details – and elevated tank Drawing labels, details, and other text information extracted from…

Shelter workshop for students of painting; sculpture and photography with three levels – Main elevations and sections Drawing labels, details, and other text information extracted from the CAD file (Translated…

This is a complex for college students Drawing labels, details, and other text information extracted from the CAD file (Translated from Spanish): women’s double bedrooms, cellar, apartments, men’s single bedrooms,…

PROJECT SCHOOL WITH SWIMING POOL FOR 560 pupils Drawing labels, details, and other text information extracted from the CAD file: ïîäïèñü è äàòà, èíâ.n ïîäï., âçàì.èíâ.n, ñòàäèÿ, ëèñò, ëèñòîâ, èçì.,…

College dormitories and dining in rural areas for students from remote areas and scattered. Drawing labels, details, and other text information extracted from the CAD file (Translated from Spanish): polished…
