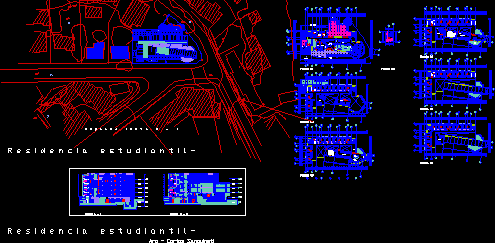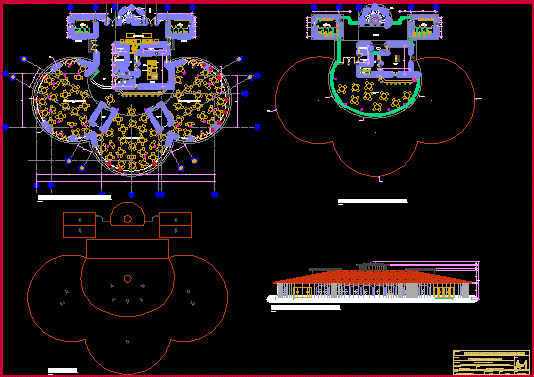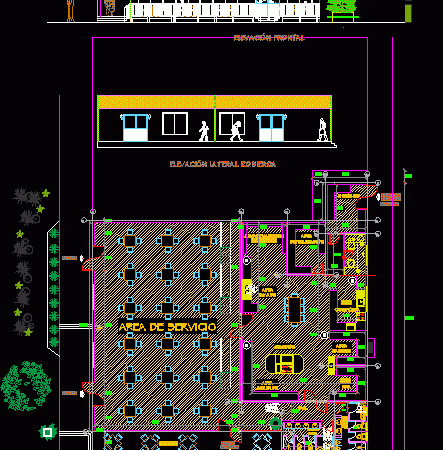
Table A1 Format Sec DWG Block for AutoCAD
With SEC A1 format painting by students in 4th Means to support their educational development Drawing labels, details, and other text information extracted from the CAD file (Translated from Spanish):…

With SEC A1 format painting by students in 4th Means to support their educational development Drawing labels, details, and other text information extracted from the CAD file (Translated from Spanish):…

Plan and elevation section views of students residence. It is an 5 storey building with basement. It is an combined boarding facility for boys and girls. The ground or primary…

A rendered 3d model of folding chair with writing pad. It is made of steel. It has light weight and compact. It can be used in the cad plans of…

A set of architectural drawings of a university restaurant having a floor and mezzanine plans,1 elevation, terrace and patio featuring men and women bathrooms, kitchen, administration office, serving area for 400 with…

An architectural drawing of a restaurant for students having a site plan and 2 elevations featured with service area with 18 tables and 72 chairs, terrace, sinks, confectionery, storage, freezer, hot, cooking and…
