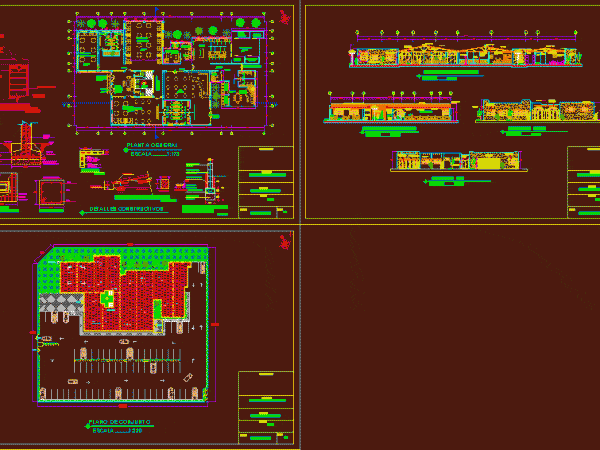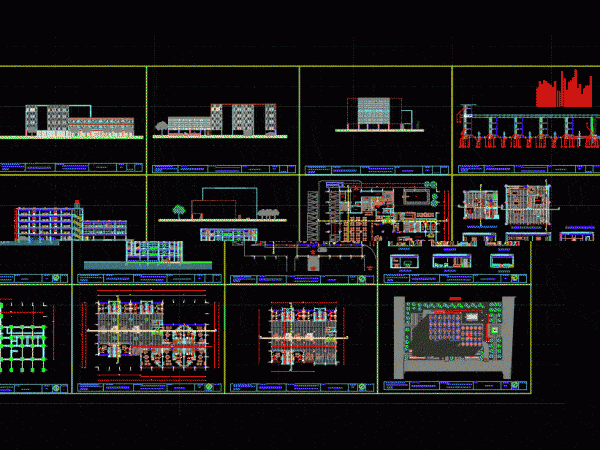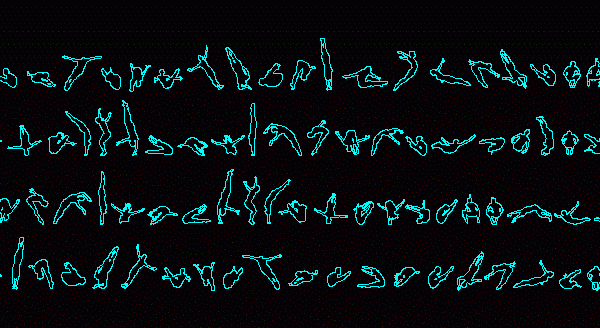
Santa Fe Style Restaurant DWG Plan for AutoCAD
SET OF PLANS FOR A SANTA FE STYLE RESTAURANT WHICH CONTAINS assembly drawing; CONSTRUCTION DETAILS, floor plan, elevations and PROFILES with wooden and glass CONTAINS: BAR; GENERAL ROOM, DINING VIP;…

SET OF PLANS FOR A SANTA FE STYLE RESTAURANT WHICH CONTAINS assembly drawing; CONSTRUCTION DETAILS, floor plan, elevations and PROFILES with wooden and glass CONTAINS: BAR; GENERAL ROOM, DINING VIP;…

This minimalist style hotel with 7 floors with suites; Double and single rooms with a pool and bar back flat roofs with gutters. Drawing labels, details, and other text information…
Swimmer is used croll style – Lateral view Language English Drawing Type Block Category People Additional Screenshots File Type dwg Materials Measurement Units Metric Footprint Area Building Features Tags autocad,…
Frontal view of swimmer in butterfly style Language English Drawing Type Block Category People Additional Screenshots File Type dwg Materials Measurement Units Metric Footprint Area Building Features Tags autocad, block,…

Silhouettes of Free – Style Divers Diving in Elevation Language English Drawing Type Elevation Category People Additional Screenshots File Type dwg Materials Measurement Units Metric Footprint Area Building Features Tags…
