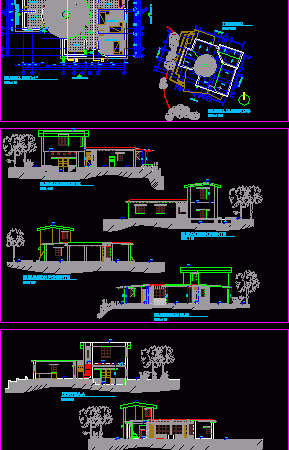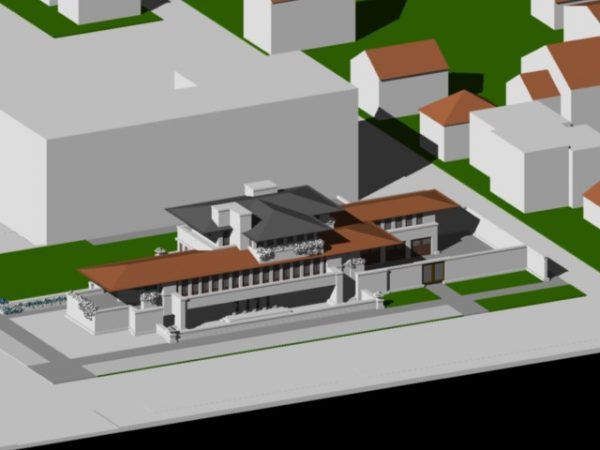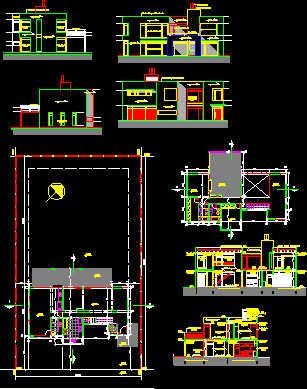
One Family Housing, 1 Storey, California Style Slab Structure DWG Full Project for AutoCAD
Project in one floor – Slabs in a California’style game Drawing labels, details, and other text information extracted from the CAD file (Translated from Spanish): acot :, scale :, date…




