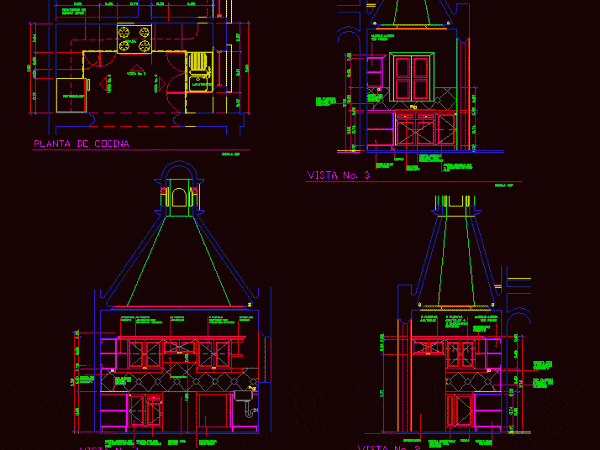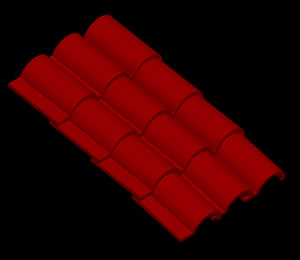
Detail Kitchen DWG Section for AutoCAD
Section and elevation detail kitchen with input light through a dome colonial style of Antigua Guatemala Drawing labels, details, and other text information extracted from the CAD file (Translated from…

Section and elevation detail kitchen with input light through a dome colonial style of Antigua Guatemala Drawing labels, details, and other text information extracted from the CAD file (Translated from…

This is a 3d shower drain for architecture modeling some componets are separate to style accordingly. Language N/A Drawing Type Model Category Mechanical, Electrical & Plumbing (MEP) Additional Screenshots File…

filter canister style – 3d Model – Solid modeling – without textures Raw text data extracted from CAD file: Language English Drawing Type Model Category Mechanical, Electrical & Plumbing (MEP)…

Tile in Poruguese style Drawing labels, details, and other text information extracted from the CAD file (Translated from Spanish): roof tile Raw text data extracted from CAD file: Language Spanish…

Detail roof Chinese style Language N/A Drawing Type Detail Category Construction Details & Systems Additional Screenshots File Type dwg Materials Measurement Units Footprint Area Building Features Tags autocad, barn, chinese,…
