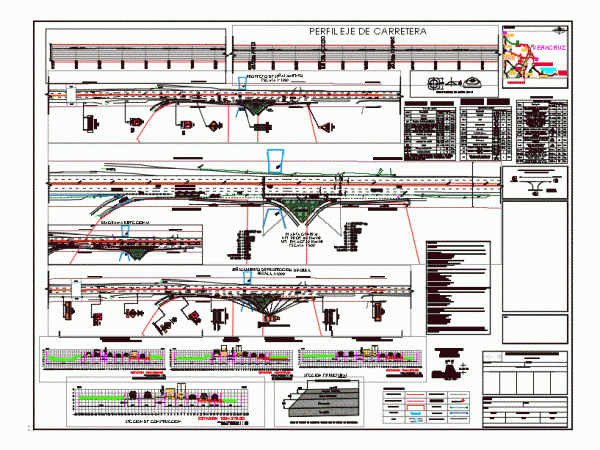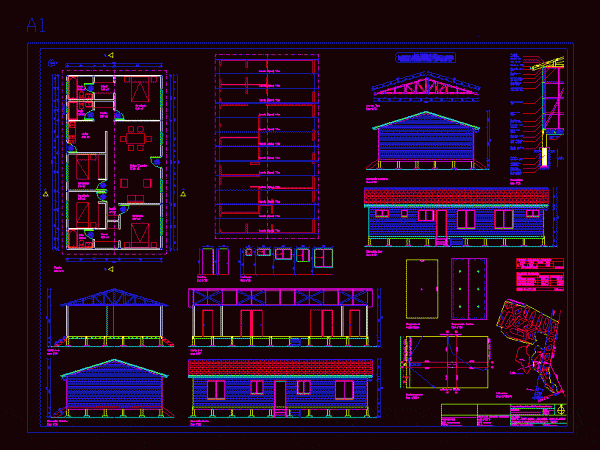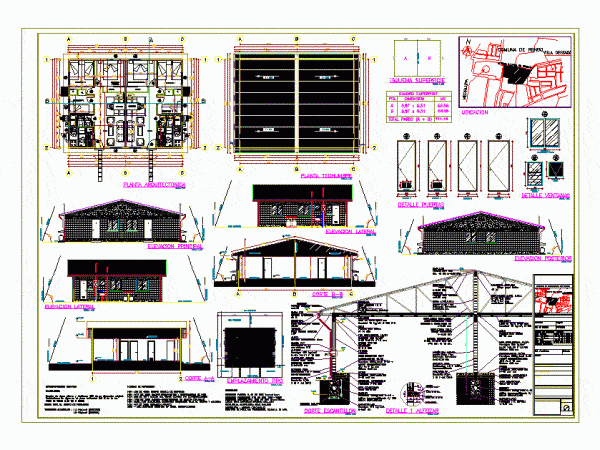
Access To Subdivision DWG Block for AutoCAD
ACCESS TO A SUBDIVISION RED ROOM FROM A FEDERAL TOLL FREE WITH YOUR OPERATING AND PREVENTIVE POINTING. Drawing labels, details, and other text information extracted from the CAD file (Translated…

ACCESS TO A SUBDIVISION RED ROOM FROM A FEDERAL TOLL FREE WITH YOUR OPERATING AND PREVENTIVE POINTING. Drawing labels, details, and other text information extracted from the CAD file (Translated…

Draft Housing, has a lot 440 square meters , within the new residential complex creation. Drawing labels, details, and other text information extracted from the CAD file (Translated from Spanish):…

Wooden house on piles of logs of 6 inches in rural subdivision. architecture according to standard permit building of 100 m2 minor work in Chile Drawing labels, details, and other…

Detached house built in the commune of Villa subdivision lame in Europe Drawing labels, details, and other text information extracted from the CAD file (Translated from Spanish): medialuna, desired village,…

simple type housing; for subdivision with rustic features; on one floor. It has 03 bedrooms; Dining room; kitchen and common bathroom. Ideal for project developments or private condominiums of more…
