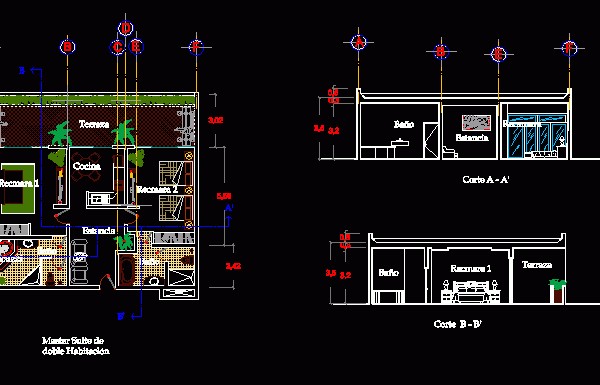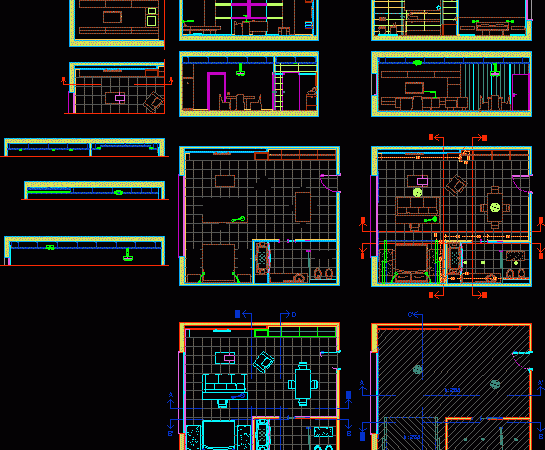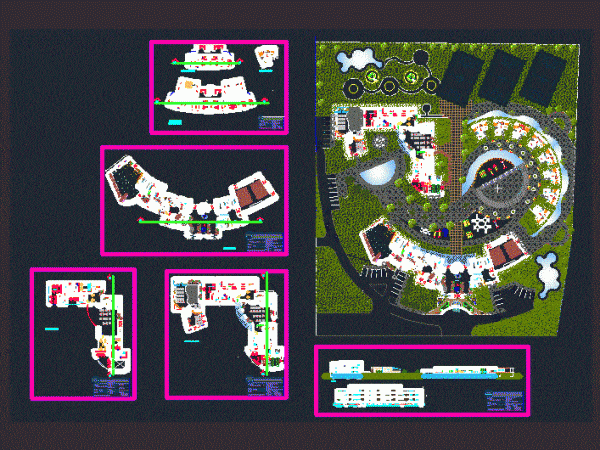
Master Suite Double DWG Plan for AutoCAD
Floor plan of a double master bedroom suite hotel gt Drawing labels, details, and other text information extracted from the CAD file (Translated from Spanish): bedroom, terrace, jacuzzi, kitchen, bathroom,…

Floor plan of a double master bedroom suite hotel gt Drawing labels, details, and other text information extracted from the CAD file (Translated from Spanish): bedroom, terrace, jacuzzi, kitchen, bathroom,…

floor plan of a presidential suite hotel gt Drawing labels, details, and other text information extracted from the CAD file (Translated from Spanish): bedroom, terrace, stay, boardroom, bathroom, jacuzzi, bar,…

MEMÒRIA DEL DISSENY D?UNA SUITE D?HOTEL INTRODUCCIÓN En este proyecto; se ha diseñado la distribución de una suite de hotel; de alto standing de unos 63?75 m2.. CONCEPTO Se ha…

Luxury Suite with cuts and construction details. Drawing labels, details, and other text information extracted from the CAD file (Translated from Spanish): lamina:, double room development – suite, level :,…

The hotel has restaurants environments; spa; bungalous; auditorium, double, single, suite. – General Planimetria – Plants – Cortes – Views Drawing labels, details, and other text information extracted from the…
