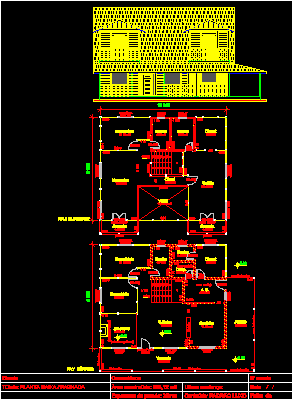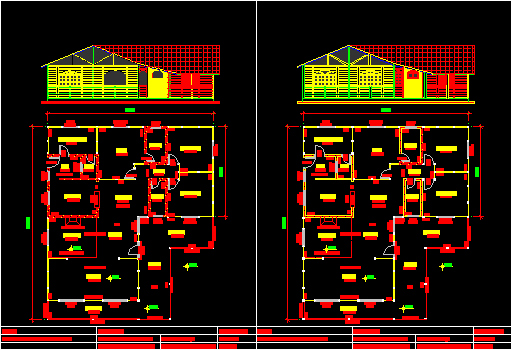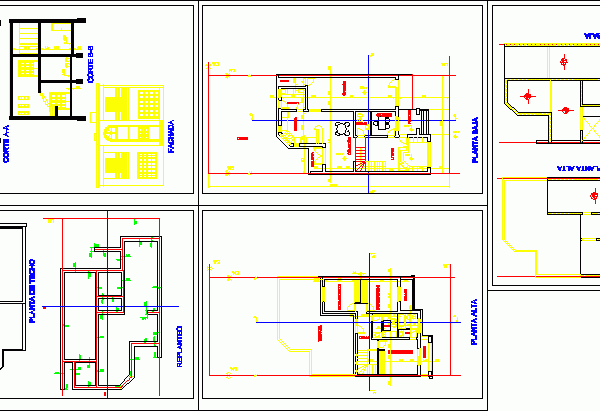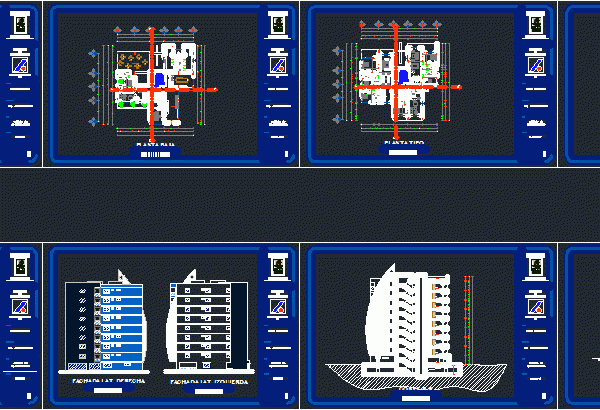
Pre Manufactured House DWG Block for AutoCAD
surface build 295.12 m2 – 2 Plants – 4 Bedrooms – Suite – Closet – Plants – Views Drawing labels, details, and other text information extracted from the CAD file…

surface build 295.12 m2 – 2 Plants – 4 Bedrooms – Suite – Closet – Plants – Views Drawing labels, details, and other text information extracted from the CAD file…

Surface buils 177.30m2 – 3 bedrooms – bath in suite Drawing labels, details, and other text information extracted from the CAD file (Translated from Portuguese): customer :, comments :, last…

Three bedrooms – Bathroom in suite Raw text data extracted from CAD file: Language English Drawing Type Model Category House Additional Screenshots File Type dwg Materials Measurement Units Metric Footprint…

Single housing 2 plants with 3bedrooms , one in suite – Garage two cars Drawing labels, details, and other text information extracted from the CAD file (Translated from Spanish): ino,…

Apartment Building with basement suite contains a double and a triple with silver type 8 flats Drawing labels, details, and other text information extracted from the CAD file (Translated from…
