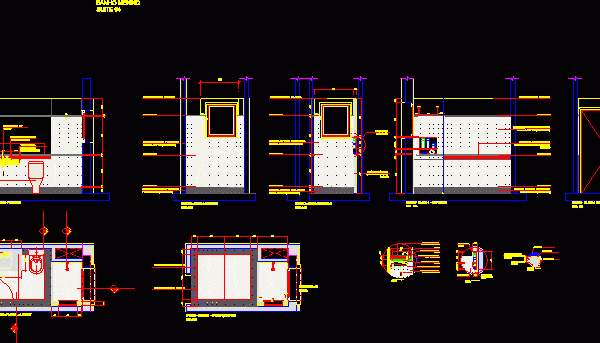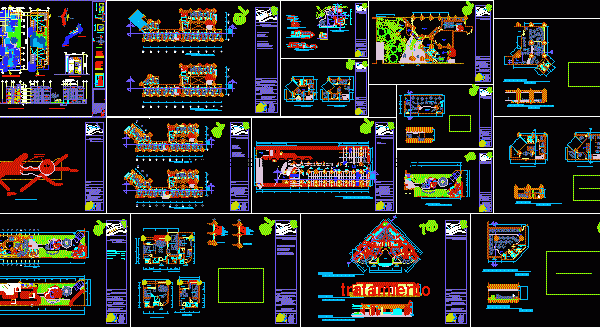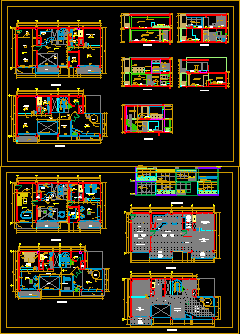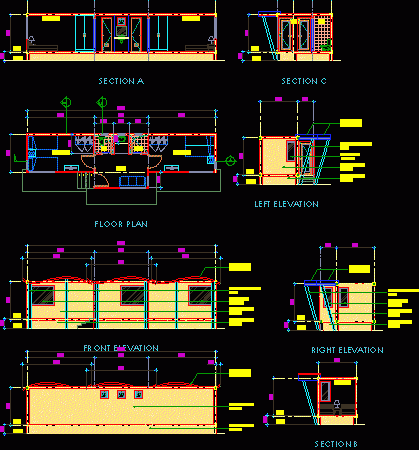
Bathroom Project DWG Full Project for AutoCAD
Bathroom Project – Suite – Details – Plants – Sections – Elevations Drawing labels, details, and other text information extracted from the CAD file (Translated from Portuguese): Interior design, Ref…

Bathroom Project – Suite – Details – Plants – Sections – Elevations Drawing labels, details, and other text information extracted from the CAD file (Translated from Portuguese): Interior design, Ref…

This is the design of a Four Stars Hotel with restaurant, gymnasium, spa, kitchen, swimming pool, games room, waiting room, administrative offices, and private lounges. This design includes floor plans,…

This is the design of a Hotel Suite for executives, dining room, kitchen, administrative offices, sauna, terrace, two bedrooms, and a gym. This design includes section and floor plans. Language…

This is the design of a cabin that has two bedrooms, living room, bathrooms and a decorative ceiling. You can see floor plans. Language English Drawing Type Plan Category Hotel,…

This Ecological Cabin has bedroom, living room, bathroom, roof with gable tiles. You can see the floor plans, section, a front view and a side view of the building Language…
