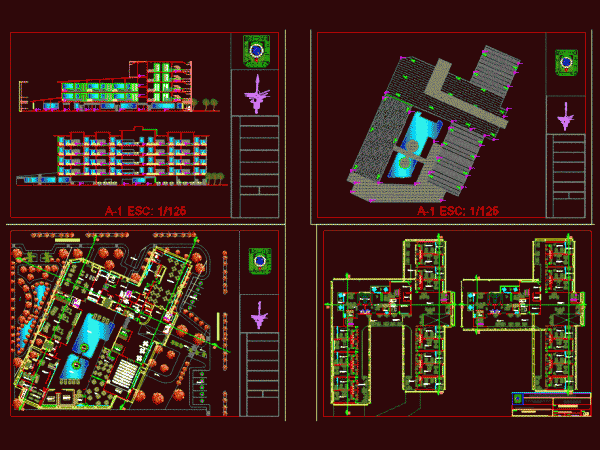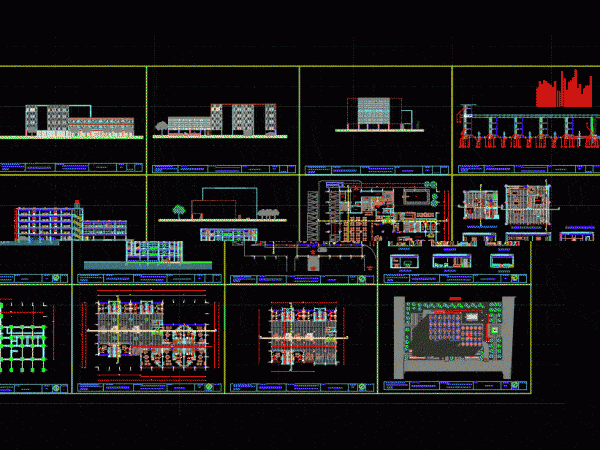
Beach Hotel DWG Block for AutoCAD
– HOTEL – – SUITES MÃ STER – PLANTS – CORTES – VIEW Drawing labels, details, and other text information extracted from the CAD file (Translated from Spanish): p. of…

– HOTEL – – SUITES MÃ STER – PLANTS – CORTES – VIEW Drawing labels, details, and other text information extracted from the CAD file (Translated from Spanish): p. of…

Hotel multilevel underground parking with 46 cells; 10 suites; 16 single bedrooms; 8 double bedrooms; abaja plant restaurant and massage area; plant sections and facades; bounded with axes and levels…

Design of a 3-star hotel offers simple rooms; double; marriage; and suites; besides architectural functionality; well designed Drawing labels, details, and other text information extracted from the CAD file (Translated…

This minimalist style hotel with 7 floors with suites; Double and single rooms with a pool and bar back flat roofs with gutters. Drawing labels, details, and other text information…

Vivienda comoda con 4 suites Drawing labels, details, and other text information extracted from the CAD file (Translated from Spanish): terrace, ground floor, dining room, kitchen, living room, master suite,…
