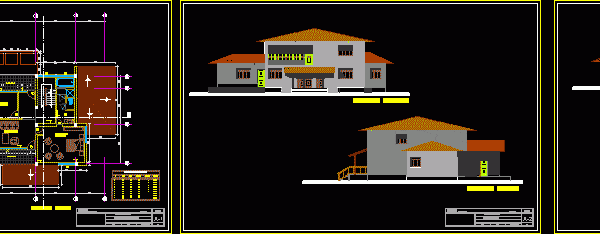
Three Summer Houses DWG Block for AutoCAD
50m2 cada una Drawing labels, details, and other text information extracted from the CAD file (Translated from Spanish): laurel, coc, grill and counter, live fence, garden, alumbo, stone cladding type…

50m2 cada una Drawing labels, details, and other text information extracted from the CAD file (Translated from Spanish): laurel, coc, grill and counter, live fence, garden, alumbo, stone cladding type…

station to be built in Kerala. Drawing labels, details, and other text information extracted from the CAD file: pool, pool below, battern, slide door, proposed kitchen, fkw, slab, ots Raw…

Summer house located in Catamarca conception, housing a plant has three bedrooms with private bath; habit. service, kitchen, dining room to be; study room, swimming pool and a home carer,…

Summer house in the beach Nicaragua Drawing labels, details, and other text information extracted from the CAD file (Translated from Spanish): project :, content :, design :, drawing :, lamina,…

SUMMER HOUSE – TWO LEVELS Drawing labels, details, and other text information extracted from the CAD file (Translated from Spanish): kitchen, living room, parquet floor, dining room, study, cement floor,…
