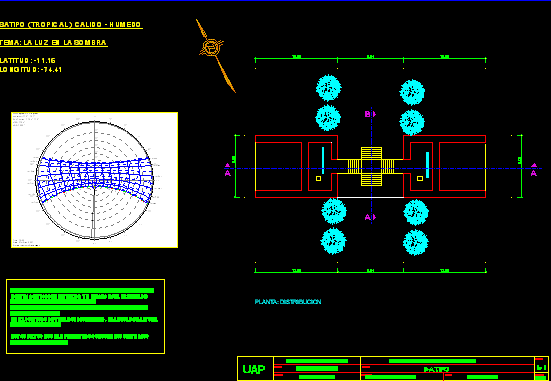
One Family Summer Home DWG Plan for AutoCAD
Plans, facades, cross sections, location Drawing labels, details, and other text information extracted from the CAD file (Translated from Spanish): house two floors, architect, address:, contains:, representative, project:, owner:, scales:…




