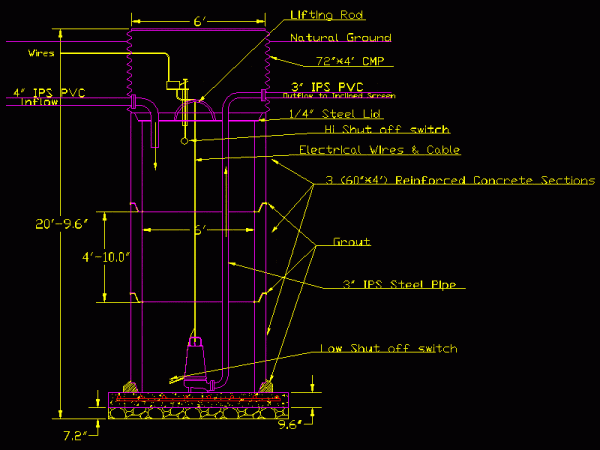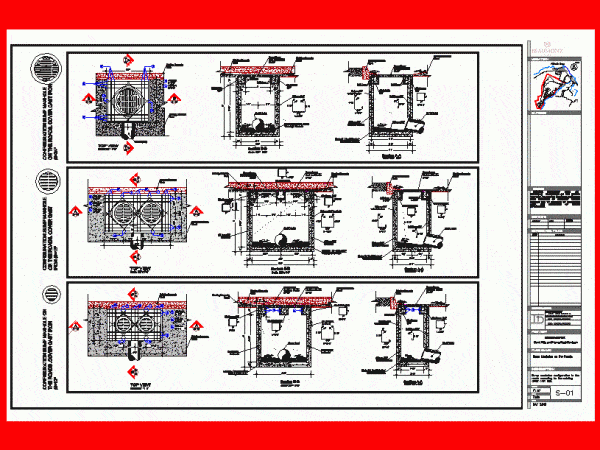
Sump Pump Housing, Drainage DWG Block for AutoCAD
Sump and submerged pump station Drawing labels, details, and other text information extracted from the CAD file: lifting rod, electrical wires cable, steel lid, ips steel pipe, ips pvc, low…

Sump and submerged pump station Drawing labels, details, and other text information extracted from the CAD file: lifting rod, electrical wires cable, steel lid, ips steel pipe, ips pvc, low…

Detail sump and storm sewer Drawing labels, details, and other text information extracted from the CAD file (Translated from Spanish): variable., variable, variable, cut, Structural detail, Mortar f’c, Letterbox plant,…

Sump for rainwater drainage Drawing labels, details, and other text information extracted from the CAD file (Translated from Spanish): date:, scale:, Plane no:, Sheet no:, plane of:, draft:, review:, firm:,…
