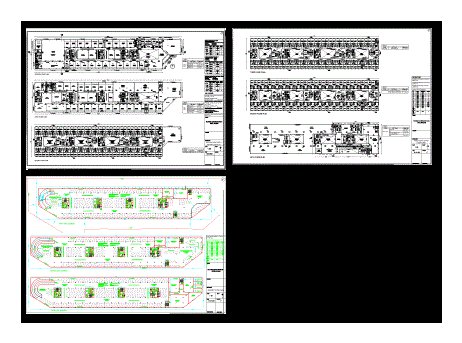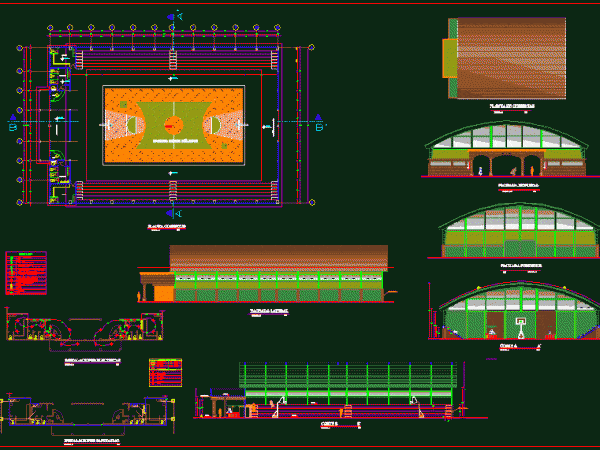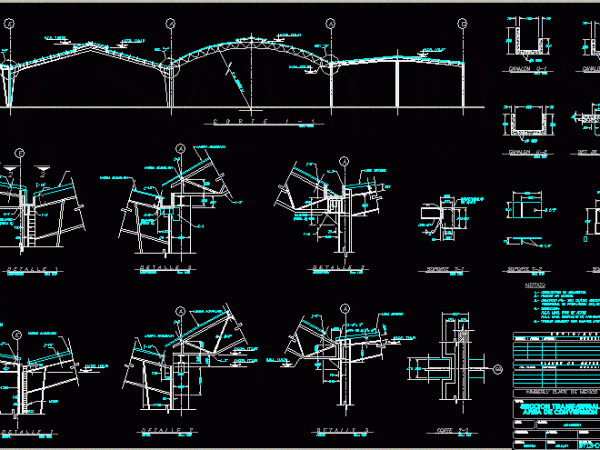
Motel DWG Plan for AutoCAD
MOTEL GROUND; FIRST AND SECOND FLOOR PLAN – FLOOR PLANS OF SUPER STRUCTURE – MOTEL BASEMENT PLANS Drawing labels, details, and other text information extracted from the CAD file: lift,…

MOTEL GROUND; FIRST AND SECOND FLOOR PLAN – FLOOR PLANS OF SUPER STRUCTURE – MOTEL BASEMENT PLANS Drawing labels, details, and other text information extracted from the CAD file: lift,…

IS A BEAUTIFUL DESIGN OF A MINICOLISEO for a small community. CONTAINS THE DESIGN OF A SUPER STRUCTURE USING AUTOCAD PROGRAM FUNCTIONS IN COMPLETELY, WITH SIZE STANDARD; COVERS novelty ETC….

Clay and Cal Domes built with the technique of the Super adobe. Green cover. Drawing labels, details, and other text information extracted from the CAD file (Translated from Spanish): beams,…

Covering of cellar or hangar with technical specifications and constructive dates – The file include sections and details of it Drawing labels, details, and other text information extracted from the…

Structure Profile HSS and steel plates. Raw text data extracted from CAD file: Language N/A Drawing Type Block Category Construction Details & Systems Additional Screenshots File Type dwg Materials Steel…
