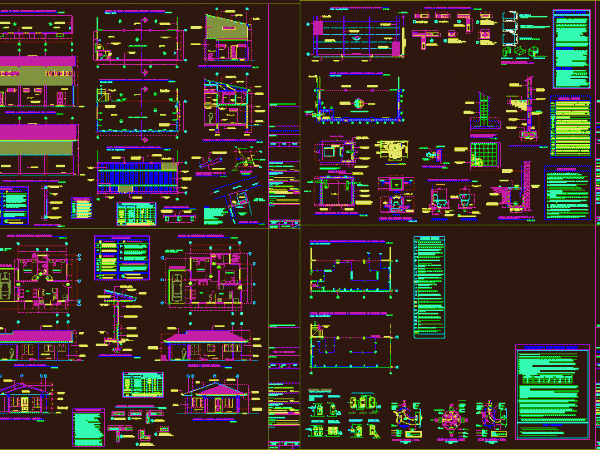
Mall DWG Section for AutoCAD
DWG Archyivo of 2 floors – the first and second-level elevations and front and side sections. Drawing labels, details, and other text information extracted from the CAD file (Translated from…

DWG Archyivo of 2 floors – the first and second-level elevations and front and side sections. Drawing labels, details, and other text information extracted from the CAD file (Translated from…

EXTENSION OF A BUSINESS OR SUPER MINI PULPERIA. Drawing labels, details, and other text information extracted from the CAD file (Translated from Spanish): architectural plant and electrical distribution, vehicles, access,…

This file weighs 3.06 MB dwg extension and the project has a shopping center located in Morelia Michoacan which includes architectural plants and whole facade architectural detail cuts and some…

SUPER MARKET AT ACOLMAN TOWN Drawing labels, details, and other text information extracted from the CAD file (Translated from Spanish): cold meats and cheeses, burb., low, pickles, cold meats, cheeses,…

PLANTS SUPER MARKET Drawing labels, details, and other text information extracted from the CAD file (Translated from Spanish): reference, drawn, checked, industrial technical engineer, property, scale, plane no., steel and…
