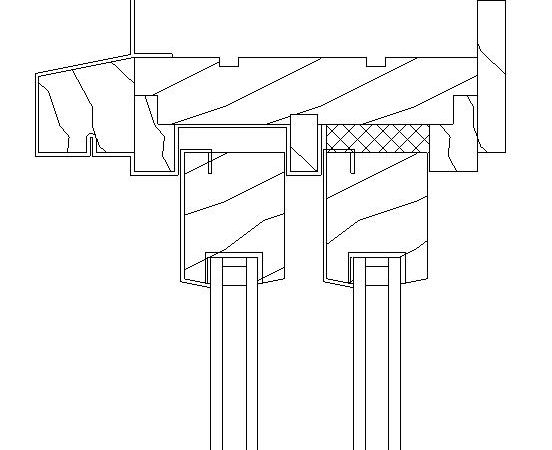
Profile 2D DWG Detail for AutoCAD
Profile – 2D – Construction detail – wood I joist – Superior Language English Drawing Type Detail Category Doors & Windows Additional Screenshots File Type dwg Materials Wood Measurement Units…

Profile – 2D – Construction detail – wood I joist – Superior Language English Drawing Type Detail Category Doors & Windows Additional Screenshots File Type dwg Materials Wood Measurement Units…

Profile – 2D – Constructive Details – Joist wood Half Load – Superior Language English Drawing Type Detail Category Doors & Windows Additional Screenshots File Type dwg Materials Wood Measurement…

Lumber – 2D – Generic – Model Wood – Timber Construction nominal superior court Language English Drawing Type Model Category Doors & Windows Additional Screenshots File Type dwg Materials Wood…

Profile – 2D – Constructive Detail – Wood joist Heavy Duty – Superior Language English Drawing Type Detail Category Doors & Windows Additional Screenshots File Type dwg Materials Wood Measurement…

Window – 2D – Generic – Constructive Detail Aluminium Sliding Window – Superior support Language English Drawing Type Detail Category Doors & Windows Additional Screenshots File Type dwg Materials Measurement…
