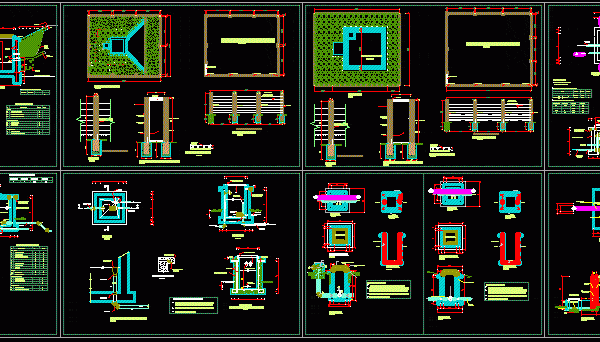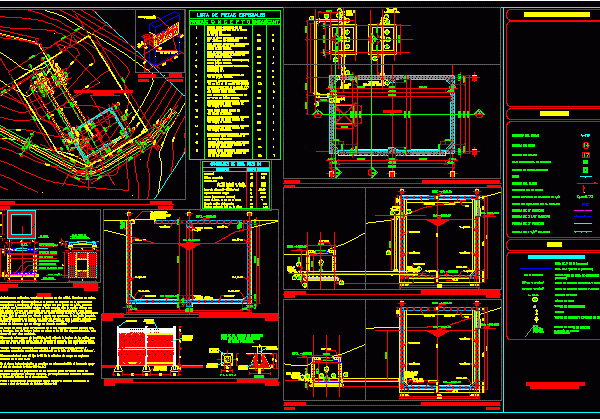
Aqueduct DWG Detail for AutoCAD
Aqueduct – 15 Houses – Raw Water – Details Language Other Drawing Type Detail Category Water Sewage & Electricity Infrastructure Additional Screenshots File Type dwg Materials Measurement Units Metric Footprint…

Aqueduct – 15 Houses – Raw Water – Details Language Other Drawing Type Detail Category Water Sewage & Electricity Infrastructure Additional Screenshots File Type dwg Materials Measurement Units Metric Footprint…

Water Catchment area – Details Language Other Drawing Type Detail Category Water Sewage & Electricity Infrastructure Additional Screenshots File Type dwg Materials Measurement Units Metric Footprint Area Building Features Tags…

PLANOS COMPLETOS DEL PROYECTO DE AGUA POTABLE DE LA LOCALIDAD DE CUSHIPAMPA Language Other Drawing Type Block Category Water Sewage & Electricity Infrastructure Additional Screenshots File Type dwg Materials Measurement…

Water – Spring water uptake – Details Language Other Drawing Type Detail Category Water Sewage & Electricity Infrastructure Additional Screenshots File Type dwg Materials Measurement Units Metric Footprint Area Building…

Crossing streams of irrigation channels with armed concrete aqueduct type bridge . Channel Language Other Drawing Type Block Category Water Sewage & Electricity Infrastructure Additional Screenshots File Type dwg Materials…
