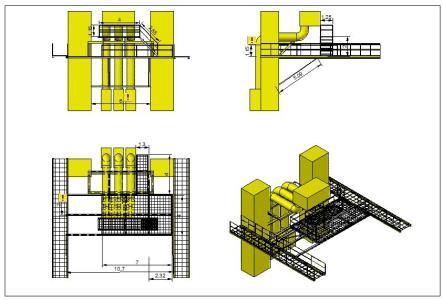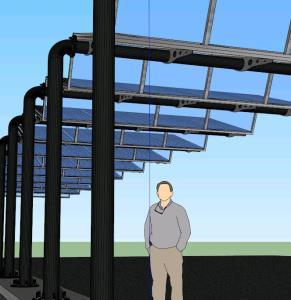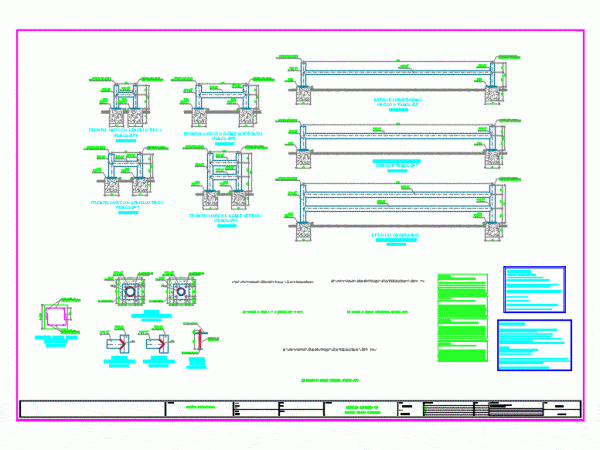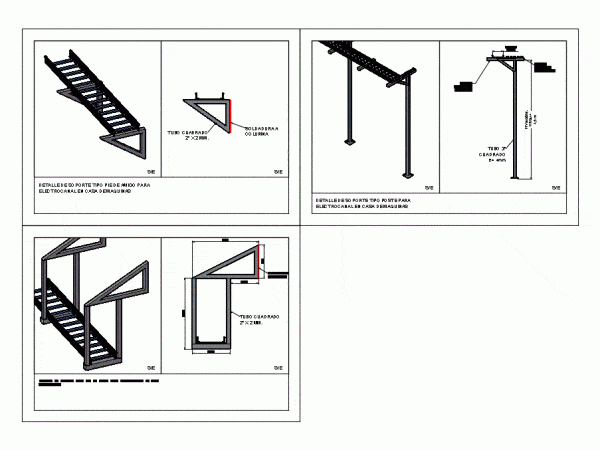
Access Platform DWG Block for AutoCAD
Metal platform with support beams; type grating grill; for access to valve box Raw text data extracted from CAD file: Language N/A Drawing Type Block Category Mechanical, Electrical & Plumbing…

Metal platform with support beams; type grating grill; for access to valve box Raw text data extracted from CAD file: Language N/A Drawing Type Block Category Mechanical, Electrical & Plumbing…

Autocad file with construction details of the support structure for an elevated tank. also detail drawings of a septic tank Drawing labels, details, and other text information extracted from the…

Solar Panel cad drawing and skp.muestra carteleria urban structure adapted to support solar panels – here shown for a parking lot Raw text data extracted from CAD file: Language N/A…

Pipelining supports for rack type system against fires. Drawing labels, details, and other text information extracted from the CAD file (Translated from Spanish): Frontal double horizontal scale frame, Front frame…

Electrical distribution chute mounted on a foot – wall and shared soporteria Drawing labels, details, and other text information extracted from the CAD file (Translated from Spanish): variable., Electrochannel, Detail…
