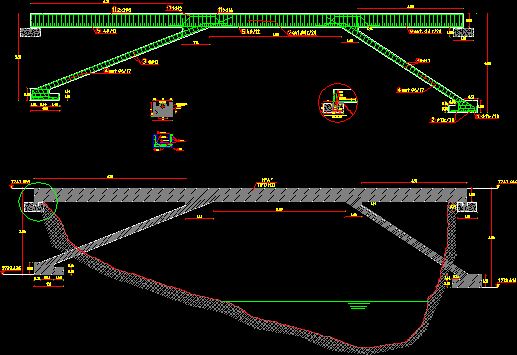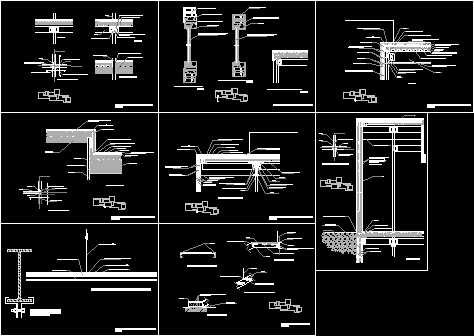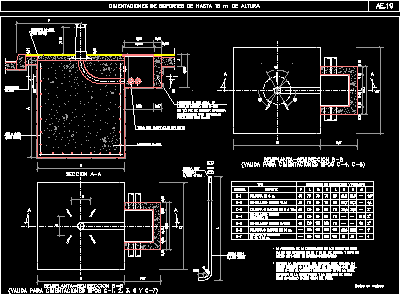
Steel Gotten Worked Up DWG Detail for AutoCAD
Gotten worked up in steel reticulated – Details armed and supports Drawing labels, details, and other text information extracted from the CAD file (Translated from Spanish): gutter, sheet, Ridge, Pin…

Gotten worked up in steel reticulated – Details armed and supports Drawing labels, details, and other text information extracted from the CAD file (Translated from Spanish): gutter, sheet, Ridge, Pin…

Reticulated frame in steel 8.44m light between supports and border perimeter Drawing labels, details, and other text information extracted from the CAD file (Translated from Spanish): Cold formed profile, Galvanized…

Detail of bridge aqueduct – Section of beam and details of supports Drawing labels, details, and other text information extracted from the CAD file (Translated from Spanish): total, Coating cm,…

Details metallic structure – Complete project Drawing labels, details, and other text information extracted from the CAD file (Translated from Spanish): Level details, Cooperating sheet metal detail, Ipe to pillar…

Supports foundation – Details with technical specifications Drawing labels, details, and other text information extracted from the CAD file (Translated from Galician): Foundation foundations up to m. Tall, Heights in…
