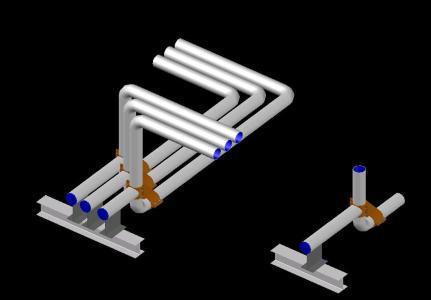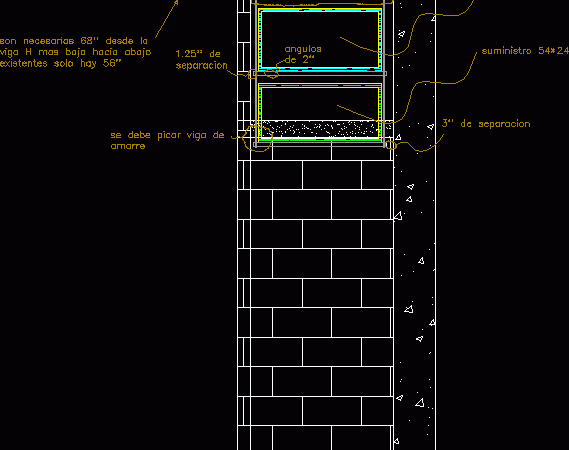
Clip Support Line Mt DWG Section for AutoCAD
Clip support of line MT – Elevation – Section Drawing labels, details, and other text information extracted from the CAD file (Translated from Spanish): scale, replaced by:, Replaces:, flat, firm,…

Clip support of line MT – Elevation – Section Drawing labels, details, and other text information extracted from the CAD file (Translated from Spanish): scale, replaced by:, Replaces:, flat, firm,…

Brackets for Air pipes Horizontal and vertical upper levels lower levels Language N/A Drawing Type Model Category Drawing with Autocad Additional Screenshots File Type dwg Materials Measurement Units Footprint Area…

Detail isolation ductos and supports Drawing labels, details, and other text information extracted from the CAD file (Translated from Spanish): Must be mooring beam, Angles of, Of separation, Of separation,…
