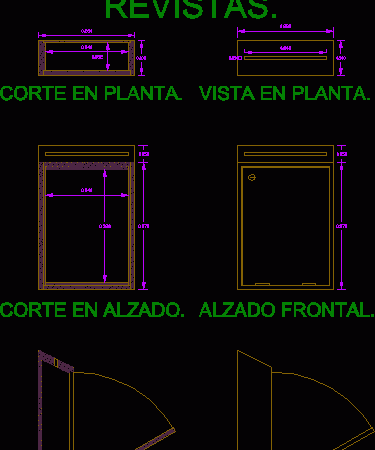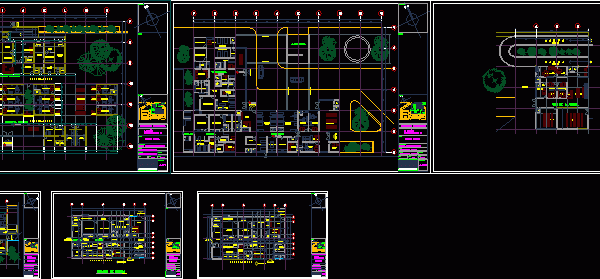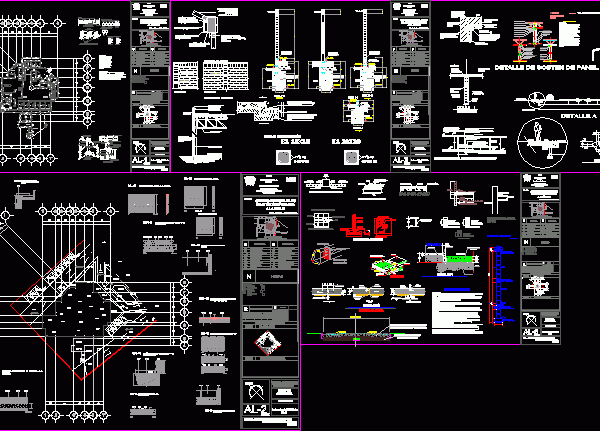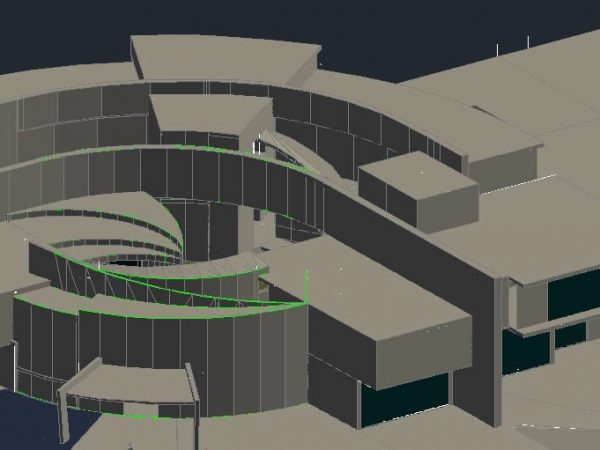
Outpatient Surgery Room–Gas Installations, Piping DWG Plan for AutoCAD
PLAN , GAS INSTALLATIONS NEEDED FOR OPERATING ROOM OF SURGERY CENTER FOR OUTPATIENT OR LESSER SURGERY Drawing labels, details, and other text information extracted from the CAD file (Translated from…




