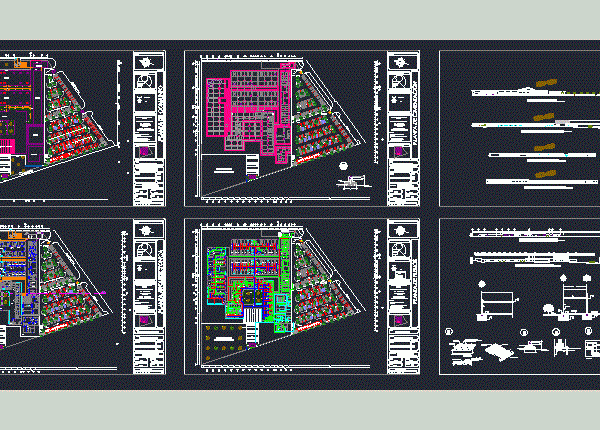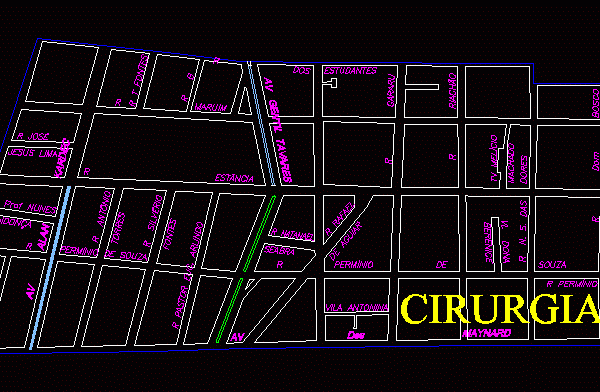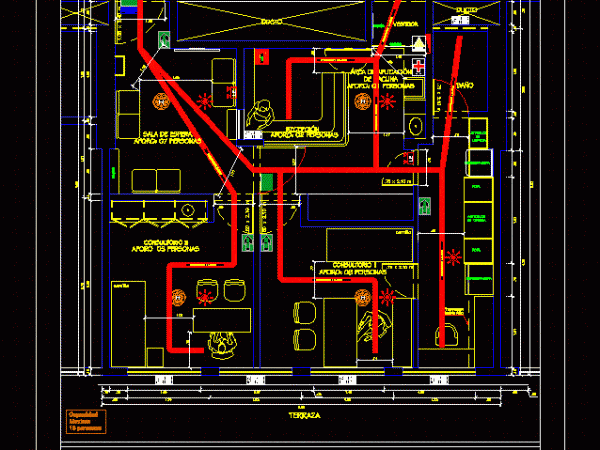
Blocks Hospital DWG Detail for AutoCAD
A plurality of blocks; divided into different areas such as offices; laundry; lab; Hospitalization and surgical unit; in some detail and dimensions for use. Drawing labels, details, and other text…

A plurality of blocks; divided into different areas such as offices; laundry; lab; Hospitalization and surgical unit; in some detail and dimensions for use. Drawing labels, details, and other text…

Hospital beds 72; with external consultation; laboratories; Imaging; auxiliary cabinets; rehabilitation surgery; tococirugia; quirofano; emergencies; hospital admission; hospitalization; maintenance; education and government. Plants – Cortes Drawing labels, details, and other…

Aracaju – Neighborhood Surgery Drawing labels, details, and other text information extracted from the CAD file (Translated from Portuguese): av pedro calazans, tv prof nunes, av alan kardec, r permínio…

Set of planes for optic use with surgery room at first level and housing at second level Drawing labels, details, and other text information extracted from the CAD file (Translated…

MAP SIGNALS AND EVACUATION ROUTES IN CLINICAL SURGERY; THE DOCTOR HAS WAITING ROOM; HOME; SERVICE AREA AND TWO OFFICES Drawing labels, details, and other text information extracted from the CAD…
