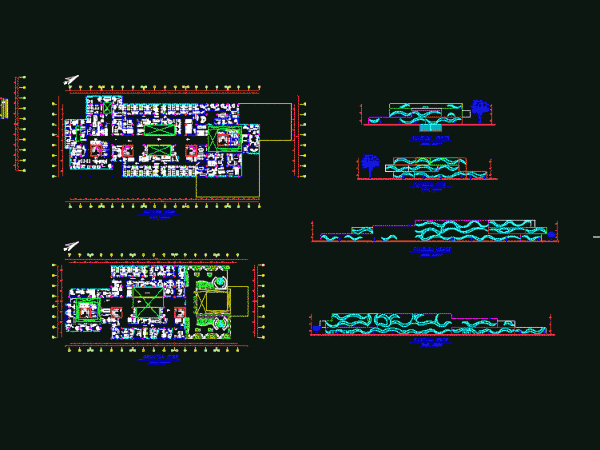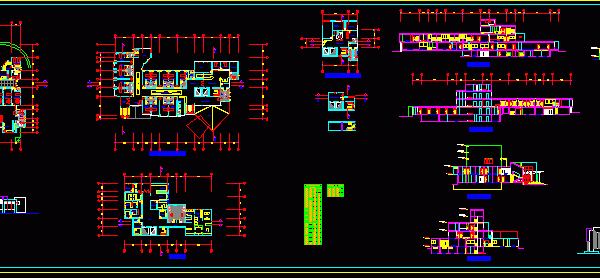
Multi Speciality Hospital 2D DWG Plan for AutoCAD
Plan and elevation views of a multi speciality hospital. This cad file shows complete plan of 3 storey hospital with basement .Basement has car and bike parking bay, fork lift, morgue. Ground…

Plan and elevation views of a multi speciality hospital. This cad file shows complete plan of 3 storey hospital with basement .Basement has car and bike parking bay, fork lift, morgue. Ground…

The plan for this 3 story hospital includes a general plan, two sections, lateral elevations, front and back elevations, administration area, consultation zone, emergency zone, laboratory area, imaging and obstetrics, pathology…

This is a block for stretcher to be used in hospitals. Language English Drawing Type Block Category Hospital & Health Centres Additional Screenshots File Type dwg Materials Aluminum Measurement Units…

This Health post has a floor plan and a section including reception room, pharmacy, consulting room, ontology, dressing room, kitchen and cleaning room, plus a court yard with benches, plants and trees….

An architectural CAD drawing of a 3 storey clinic including 3 floor plans, 4 elevation, and 4 cross sections having a traumatology and surgery sections, a pharmacy, doctor’s offices, x-ray room, and laboratory. Language Spanish…
