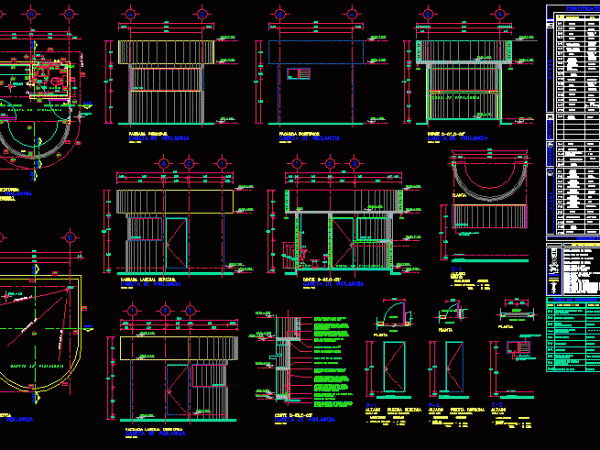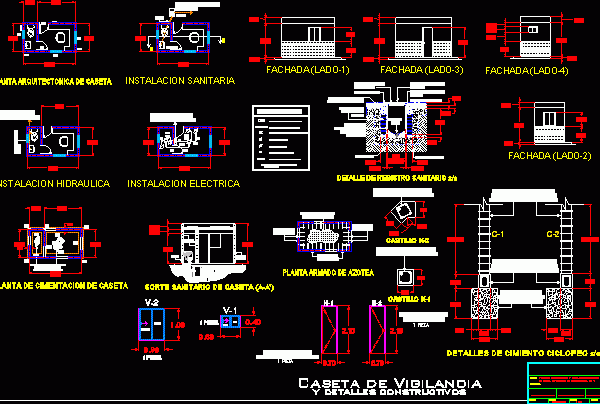
Sliding Walls And Guardhouse DWG Full Project for AutoCAD
This is a project to create metal fences on the perimeter of an industrial plant developed in structural tubes with a single beam aerea rail and guardhouse in metal and…

This is a project to create metal fences on the perimeter of an industrial plant developed in structural tubes with a single beam aerea rail and guardhouse in metal and…

Detail camera surveillance scheme for post abroad. Drawing labels, details, and other text information extracted from the CAD file (Translated from Spanish): Project name, symbol, description, existing, basket-ball, construction, field…

camcorder brand Axis Surveillance Industrial use Drawing labels, details, and other text information extracted from the CAD file (Translated from Spanish): cpu, operators booth, transport, brad, rev, date, description, —,…

Projec two plants – Sections – Facades details and measuring with specificated materials..and constructive details Drawing labels, details, and other text information extracted from the CAD file (Translated from Spanish):…

Drawing in plant – Sections -^Plant – Sanitary sections , electric , hydraulic and constructive details Drawing labels, details, and other text information extracted from the CAD file (Translated from…
