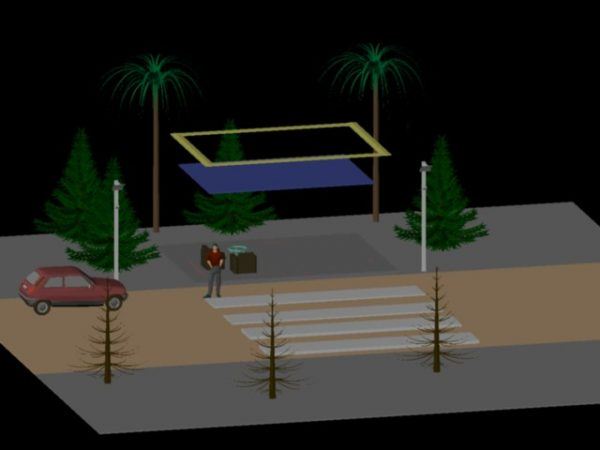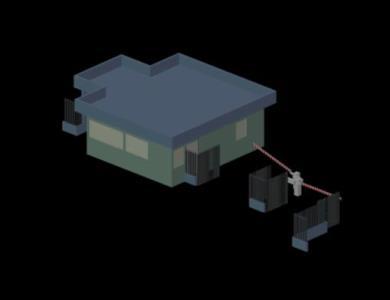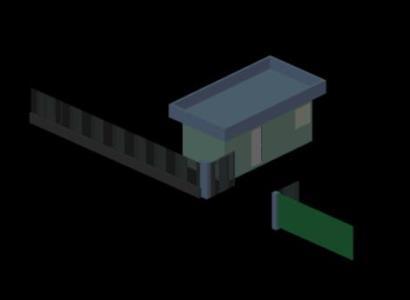
Guardhouse 3D DWG Model for AutoCAD
Guard house for tickets to venues Drawing labels, details, and other text information extracted from the CAD file (Translated from French): ladder, escala, guard post, plan, geometric definition Raw text…

Guard house for tickets to venues Drawing labels, details, and other text information extracted from the CAD file (Translated from French): ladder, escala, guard post, plan, geometric definition Raw text…

MAIN BUILDING ACCESS SURVEILLANCE WITH FEATHERS Language English Drawing Type Block Category Doors & Windows Additional Screenshots File Type dwg Materials Measurement Units Metric Footprint Area Building Features Tags abrigo,…

SECONDARY DOGHOUSE OF SURVEILLANCE Language English Drawing Type Block Category Doors & Windows Additional Screenshots File Type dwg Materials Measurement Units Metric Footprint Area Building Features Tags abrigo, access, acesso,…

Booth booth surveillance Drawing labels, details, and other text information extracted from the CAD file (Translated from Spanish): n.p. interior, n.p. exterior, quantity, elevation right door, exterior, interior, main facade,…

electrical installation and monitoring of barn, plant lighting and outlets Drawing labels, details, and other text information extracted from the CAD file (Translated from Spanish): tpb, tpp, tpa, tvg, tpd,…
