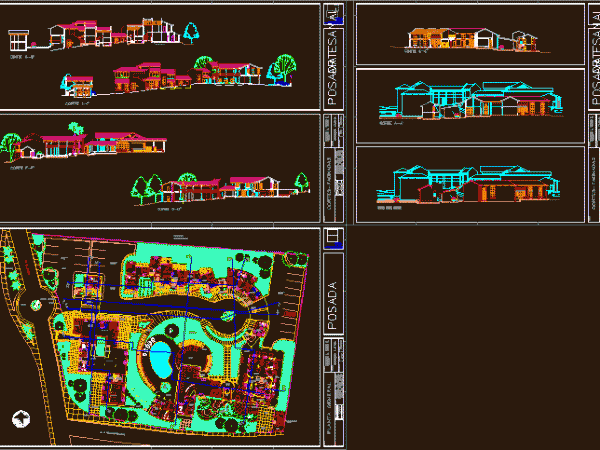
Ptz Cctv In 3D DWG Model for AutoCAD
PTZ camera 3D design based on the new cameras that have a 38mm adapter which facilitates integarcion and support with pipe conduit Language N/A Drawing Type Model Category Mechanical, Electrical…

PTZ camera 3D design based on the new cameras that have a 38mm adapter which facilitates integarcion and support with pipe conduit Language N/A Drawing Type Model Category Mechanical, Electrical…

This is the design of a Shelter Lodging, with recreational areas, swimming pool, restaurant, living room, doctor’s office, surveillance. This design includes elevation, section and floor plans. Language…

This is the design of a museum that has administrative offices, kitchen, dining room, souvenir shop, auditorium, maintenance room, craft room and painting, surveillance, reception. This design includes floor plans,…
