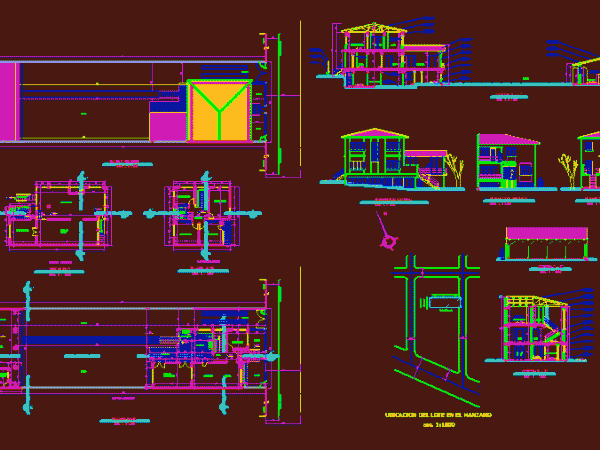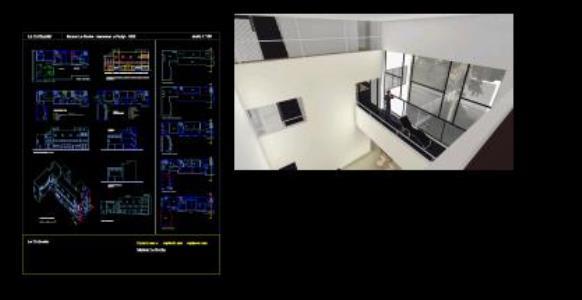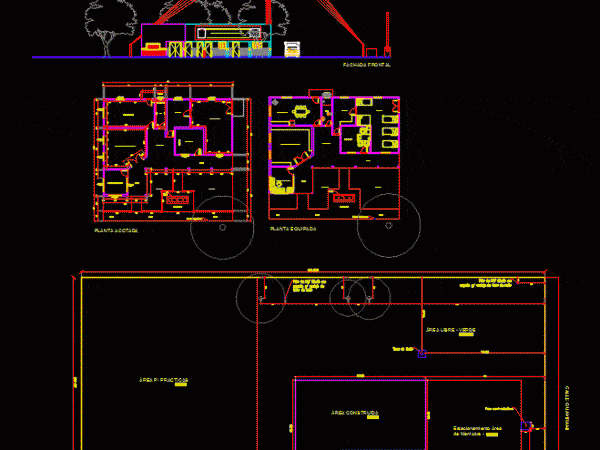
Survey Of Housing DWG Block for AutoCAD
Single family house of three levels. Basement: LIBRARY, Living Room, Bedroom with Bath. – Ground Floor: Desktop, Living Room, Dining Room, Kitchen, Meeting Room, Terrace. – Floor: Bedroom. Drawing labels,…

Single family house of three levels. Basement: LIBRARY, Living Room, Bedroom with Bath. – Ground Floor: Desktop, Living Room, Dining Room, Kitchen, Meeting Room, Terrace. – Floor: Bedroom. Drawing labels,…

Planimetric survey of the work of Le Corbusiers Maison La Roche – Jeanneret; one of his first works designed for banquereo Raoul La Roche. Includes plants; elevations; sections; perspective and…

Detailed survey of plants for a workshop proyeccto 5 architecture. Drawing labels, details, and other text information extracted from the CAD file (Translated from Spanish): subtitle of the object, scale,…

Fire Station; CVBP; PJC Survey Drawing labels, details, and other text information extracted from the CAD file (Translated from Spanish): one point key takes, low single phase power outlet, combination…

FILE dwg. of CADASTER THREE OF Pachuca de Soto, Hidalgo, Mexico, including residential areas, roads with names and property numbersI, infrastructure and services, schools, vegetation, railroads, public illumination, etc. Drawing…
