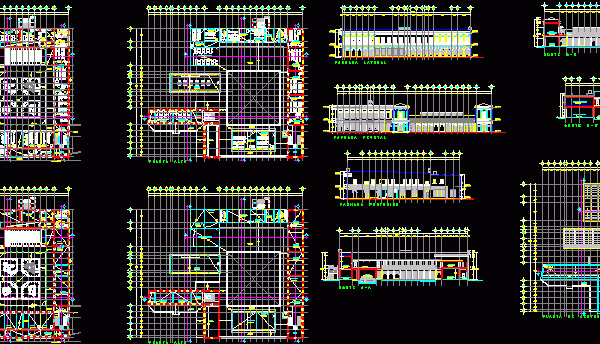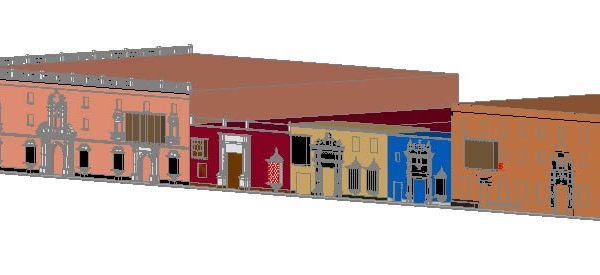
Plane Survey Of Historic Building DWG Block for AutoCAD
The Moli of Sant Climent – Plane Survey Drawing labels, details, and other text information extracted from the CAD file (Translated from Catalan): step, new building new new building servies…

The Moli of Sant Climent – Plane Survey Drawing labels, details, and other text information extracted from the CAD file (Translated from Catalan): step, new building new new building servies…

Survey of the secondary 96 in the Historic Center of Mexico Drawing labels, details, and other text information extracted from the CAD file (Translated from Catalan): go up, cap. students,…

This file contains the 3D survey of the colonial houses that are in reference to the Hotel Liberty in the Plaza de Armas de Trujillo Drawing labels, details, and other…

Elevation conducted a survey of the avenue Brasil – Valparaiso – chile Language N/A Drawing Type Elevation Category Historic Buildings Additional Screenshots File Type dwg Materials Measurement Units Footprint Area…

Lift to the building rehabilitation project Causin Luis Duoc proposed construction of the Catholic University of the project consists of floor plans and elevations Drawing labels, details, and other text…
