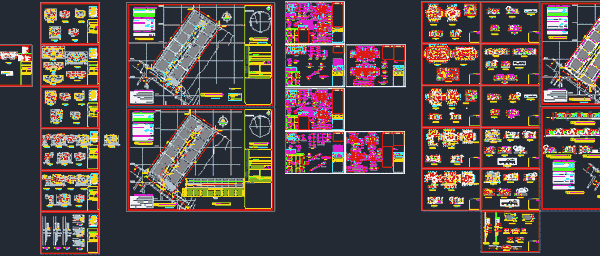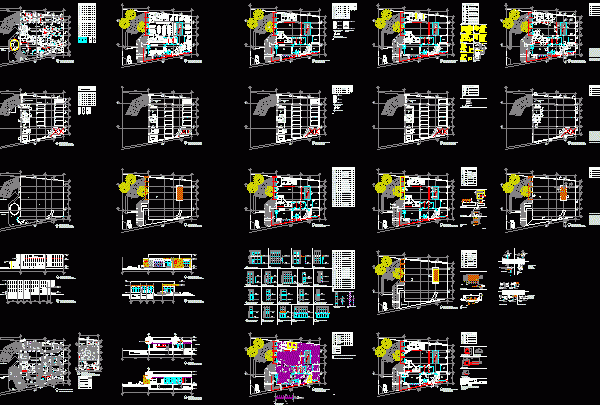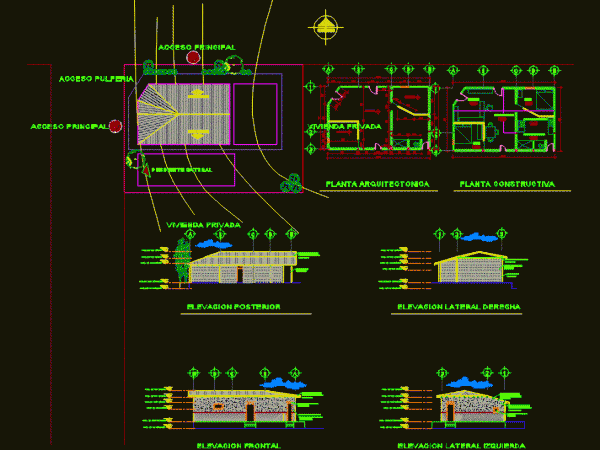
Remodeling Winery Corporate Grocer DWG Full Project for AutoCAD
This project site survey; later to make the proposal for the facade of a warehouse; it is for a corporate grocer;plants and facades . Language Other Drawing Type Full Project…

This project site survey; later to make the proposal for the facade of a warehouse; it is for a corporate grocer;plants and facades . Language Other Drawing Type Full Project…

Contains Land Survey; architectural design, structural design, electrical installations, sanitary and Firefighting System. Project is a very complete and well done coupling to customer needs with the design of their…

Remodeling bank branch, complete project includes: survey and current status; plants, cuts, facades, structural drawings, installations. Language Other Drawing Type Full Project Category Office Additional Screenshots File Type dwg Materials…

Survey of current housing situation – set ground; plant – lifts Language Other Drawing Type Block Category House Additional Screenshots File Type dwg Materials Measurement Units Metric Footprint Area Building…

ZONIFICATION ; ARCHITECTURAL VALUATION AS TO ITS DISTRIBUTION IN PLANTS – HOSPITAL GENERAL OF TARIJA CITY – BOLIVIA ; MEASURES Language Other Drawing Type Block Category Hospital & Health Centres…
