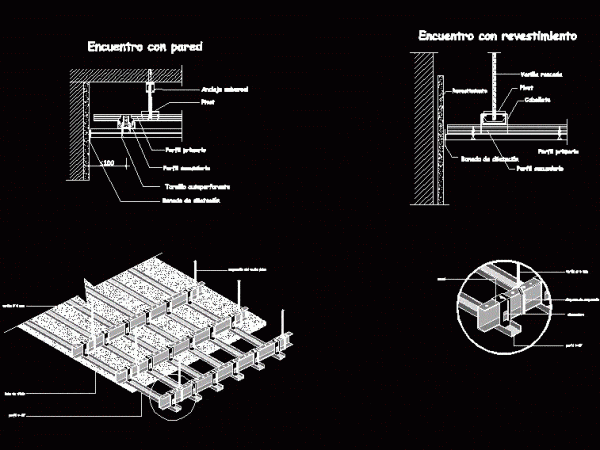
Suspended Ceiling Drywall DWG Detail for AutoCAD
SUSPENDED CEILING DRYWALL: CONSTRUCTION DETAIL IN PERSPECTIVE – axonometric Drawing labels, details, and other text information extracted from the CAD file (Translated from Spanish): gyplac, teacher, rigid, suspended invisible joint…


