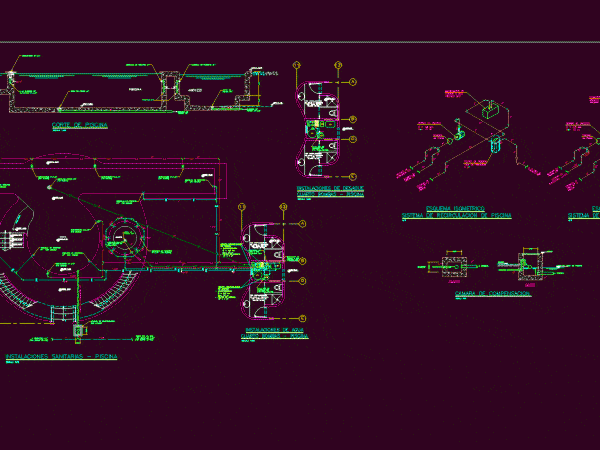
Facilities Pools DWG Plan for AutoCAD
The plan indicates details of water facilities; Drain and machine room; It includes isometric compression and CAMERA Drawing labels, details, and other text information extracted from the CAD file (Translated…

The plan indicates details of water facilities; Drain and machine room; It includes isometric compression and CAMERA Drawing labels, details, and other text information extracted from the CAD file (Translated…
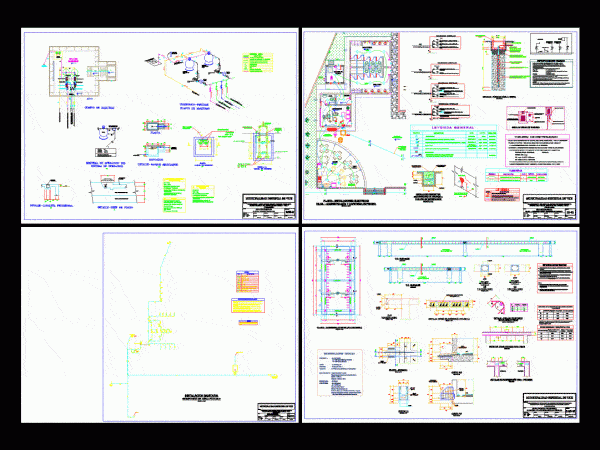
ViceMunicipal pool of Vice Piura Peru Drawing labels, details, and other text information extracted from the CAD file (Translated from Spanish): huancabamba, cold, pacaipampa, you lie, piura, Amazon, cajamarca, lambayeque,…
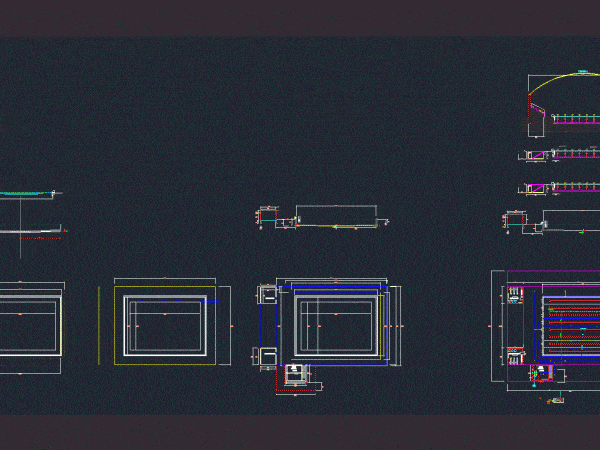
8-lane semi-Olympic pool; liner cover Drawing labels, details, and other text information extracted from the CAD file (Translated from Spanish): hebert, brick partitions paint finish satin color cream bruise of…
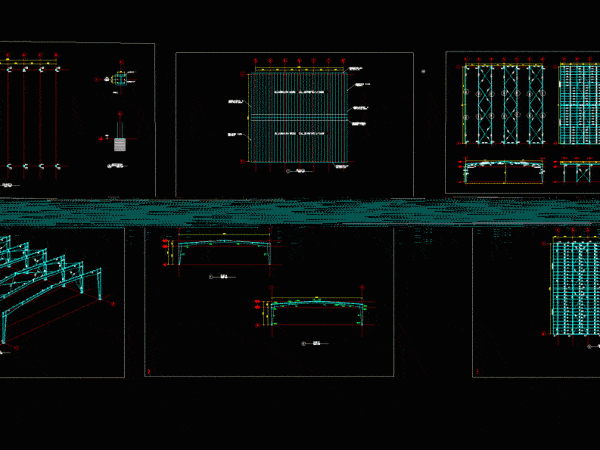
Semi-Olympic indoor pool; plants – sections – views Drawing labels, details, and other text information extracted from the CAD file: tekla structures, planta, scale:, det., detail, section, scale:, planta, planta,…
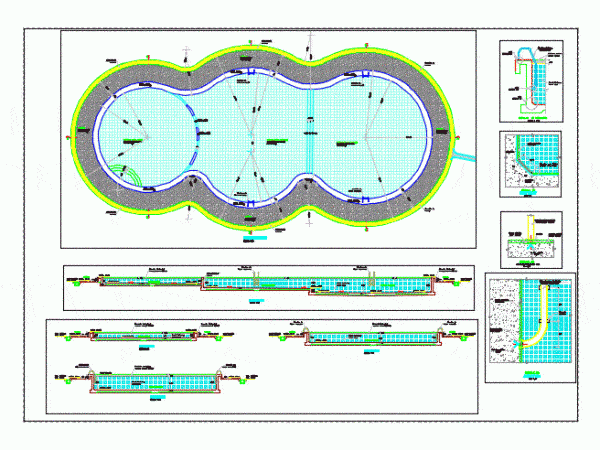
The pool has an area of ??A = 458m2 divided into 03 zones with different depths (Children, youth and adults); further it comprising a gateway; a path of 2m. and…
