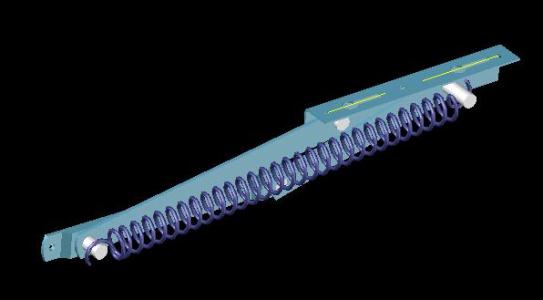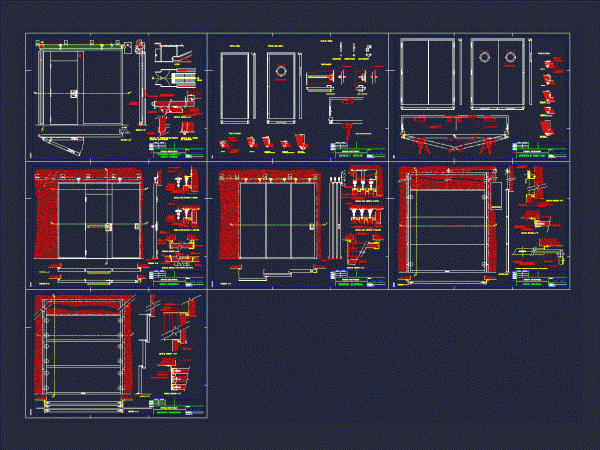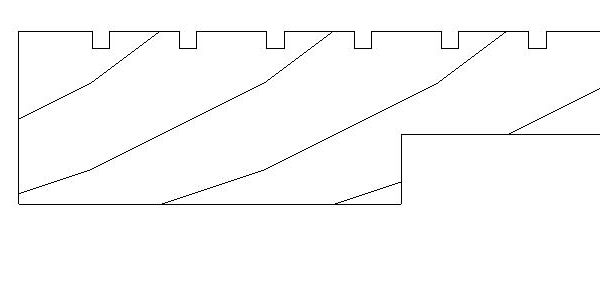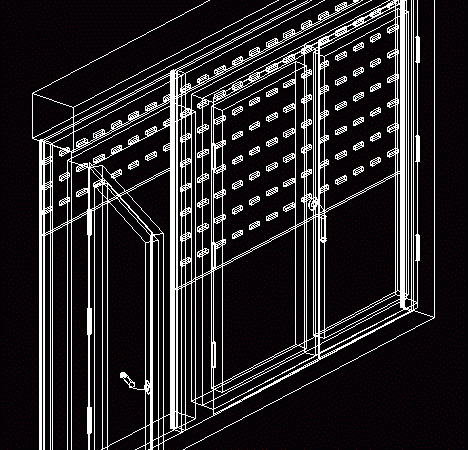
Swing Away DWG Block for AutoCAD
Construcción mechanics to get out of bed frames in the event that slides over the walls Language English Drawing Type Block Category Doors & Windows Additional Screenshots File Type dwg…

Construcción mechanics to get out of bed frames in the event that slides over the walls Language English Drawing Type Block Category Doors & Windows Additional Screenshots File Type dwg…

Plans fire doors with details for execution. Includes the following types of doors: – Slide Swing – Swing and hardware – Double leaf Swing – Slide – Slide telescopic –…

Door – 2D – Generic – Constructive Detail – Setting Sheet Swing Door Language English Drawing Type Detail Category Doors & Windows Additional Screenshots File Type dwg Materials Measurement Units…

Door – 2D – Generic – Constructive Detail – Wooden door frame single swing Language English Drawing Type Detail Category Doors & Windows Additional Screenshots File Type dwg Materials Wood…

Three hinged window; split-blind and other details. Language English Drawing Type Detail Category Doors & Windows Additional Screenshots File Type dwg Materials Other Measurement Units Metric Footprint Area Building Features…
