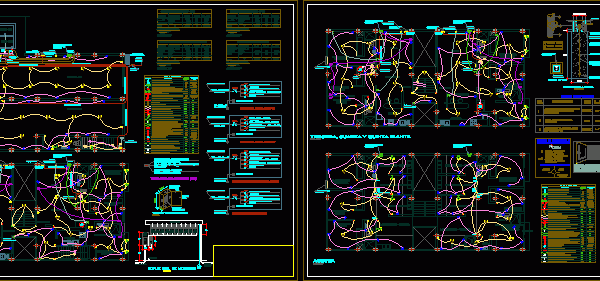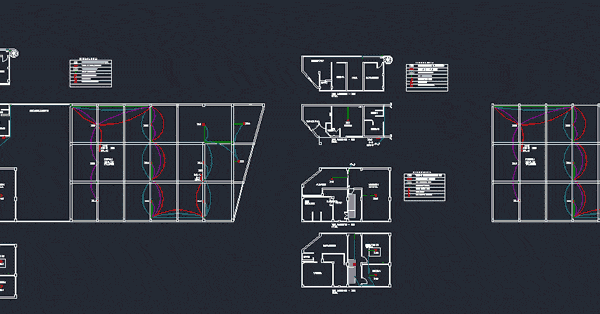
Electrical Installations DWG Detail for AutoCAD
This is a plane of Electrical Installations, where you will find details of well grounded, as well as some general details. Symbology Drawing labels, details, and other text information extracted…

This is a plane of Electrical Installations, where you will find details of well grounded, as well as some general details. Symbology Drawing labels, details, and other text information extracted…

location is the diagram of a system for fire fighting in a textile factory – Symbology Drawing labels, details, and other text information extracted from the CAD file: datum elev,…

Symbology for installations – organized table Drawing labels, details, and other text information extracted from the CAD file: Translating… Raw text data extracted from CAD file: Language N/A Drawing Type…

inst. iep electric single level. Floor – Symbology – Details Drawing labels, details, and other text information extracted from the CAD file (Translated from Spanish): Sifted agricultural land, Pipe mm,…

Project an electrical installation in a residence electrical drawings and calculations standardized symbology rush downs detail and technical specifications Drawing labels, details, and other text information extracted from the CAD…
