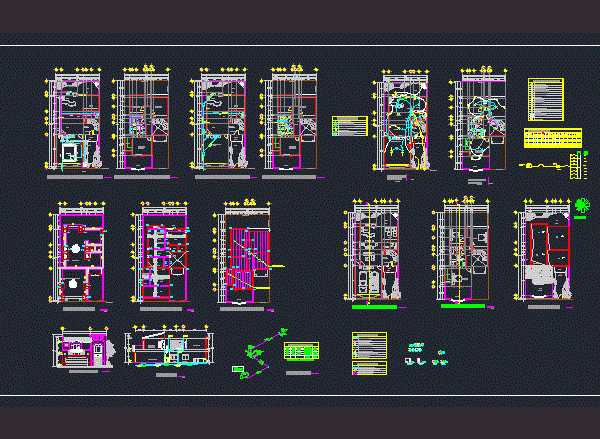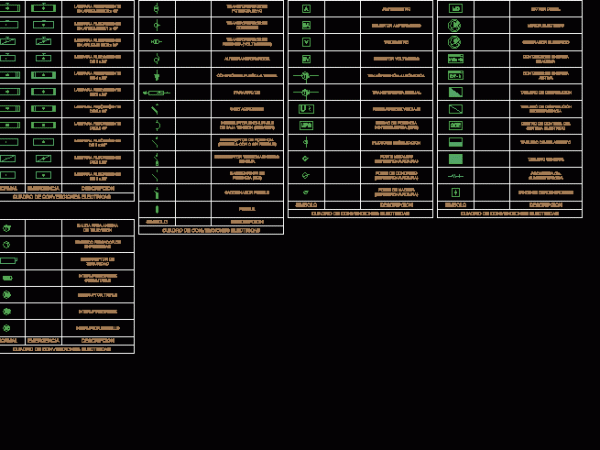
House 2D DWG Full Plan for AutoCAD
This is a plan for a two story house. It has architectural plans with floor plans, elevations and sections, mechanical, electrical and concrete plans, it has bedrooms and bathrooms, living room,…

This is a plan for a two story house. It has architectural plans with floor plans, elevations and sections, mechanical, electrical and concrete plans, it has bedrooms and bathrooms, living room,…

A DWG file of hospital symbols and descriptions containing more than 100 symbols. Language Spanish Drawing Type Block Category Hospital & Health Centres Additional Screenshots File Type dwg Materials Other…

This 2d dwg file is “give way marking” road yield sign with dimensions. Language Spanish Drawing Type Block Category Roads, Bridges and Dams Additional Screenshots File Type dwg Materials Other Measurement…
