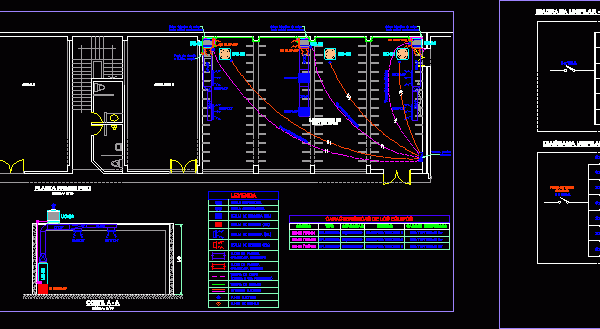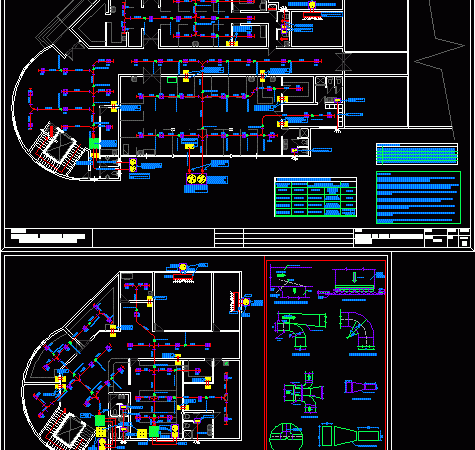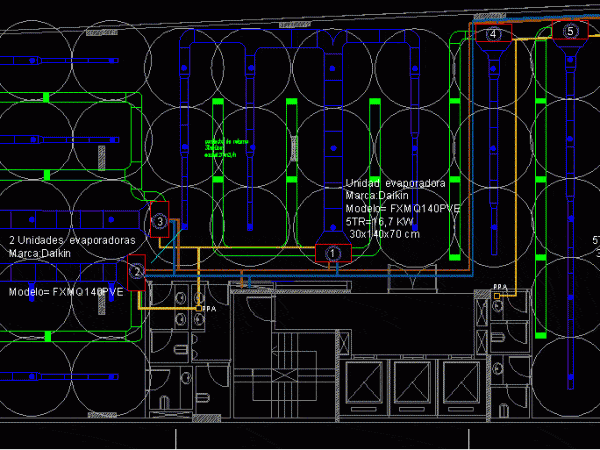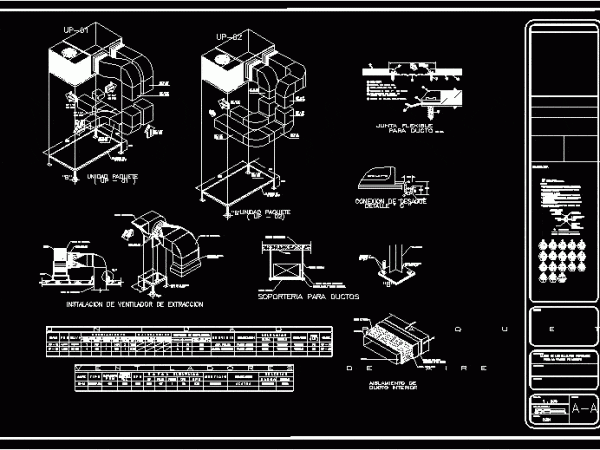
Air Conditioning System DWG Block for AutoCAD
Air conditioning system electrical installation Drawing labels, details, and other text information extracted from the CAD file (Translated from Spanish): Characteristics of the equipment, model, code, capacity, Split duct, kind,…




