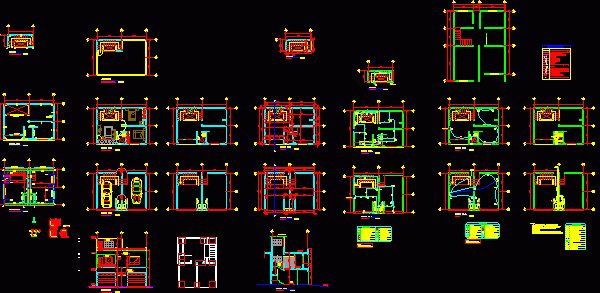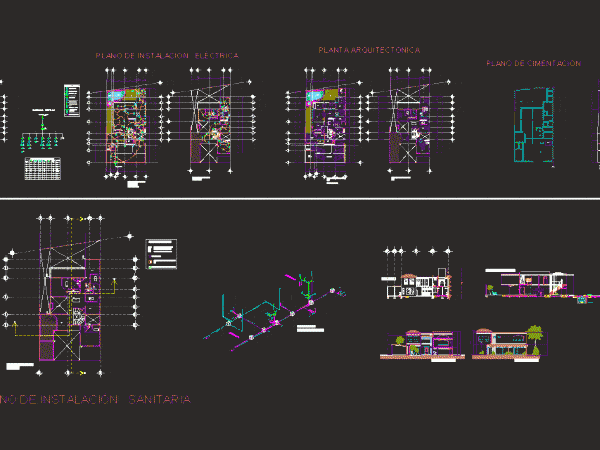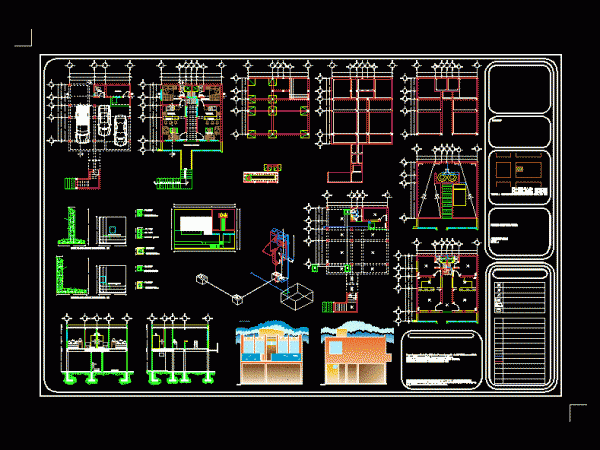
Small Apartment DWG Block for AutoCAD
Set full planes (architecture, systems and structure) of an apartment in a small field, with 2 floors and roof Drawing labels, details, and other text information extracted from the CAD…

Set full planes (architecture, systems and structure) of an apartment in a small field, with 2 floors and roof Drawing labels, details, and other text information extracted from the CAD…

Plant – cut – facade – Foundation Pile – Structure – hydraulic systems and sanitary Drawing labels, details, and other text information extracted from the CAD file (Translated from Spanish):…

Plant – cut – facade – Foundation Pile – Structure – hydraulic systems and sanitary Drawing labels, details, and other text information extracted from the CAD file (Translated from Spanish):…

House gable entire project; 3D; Plants / home / hexagonal gable, hydraulic systems, flat roof 3d Drawing labels, details, and other text information extracted from the CAD file (Translated from…

Department duplex; hydraulic systems; electric; structure; cimentacion; facades; cuts Drawing labels, details, and other text information extracted from the CAD file (Translated from Spanish): hall, kitchen, bedroom, bathroom, bar, common…
