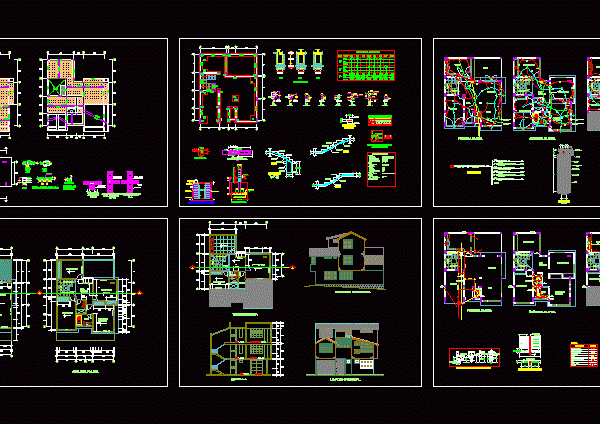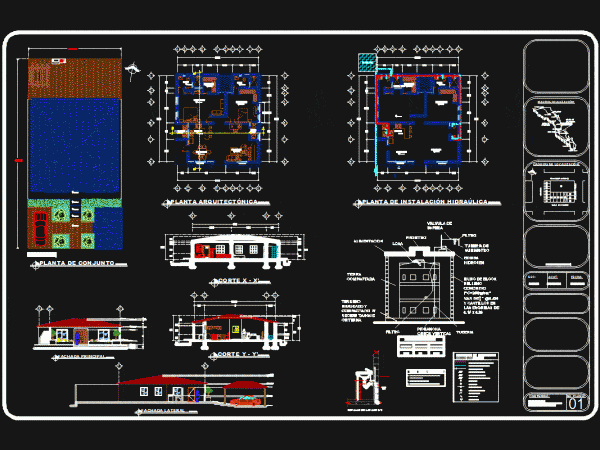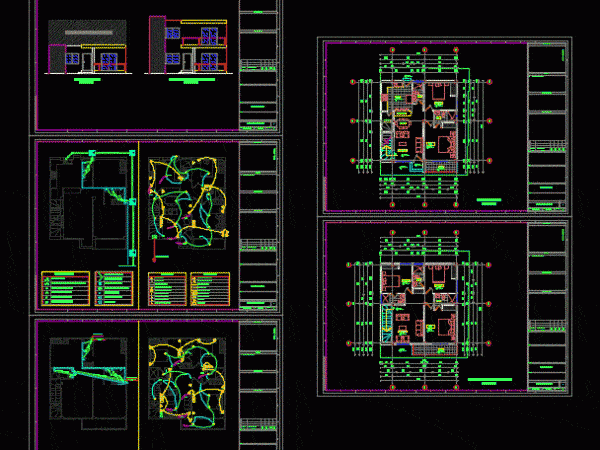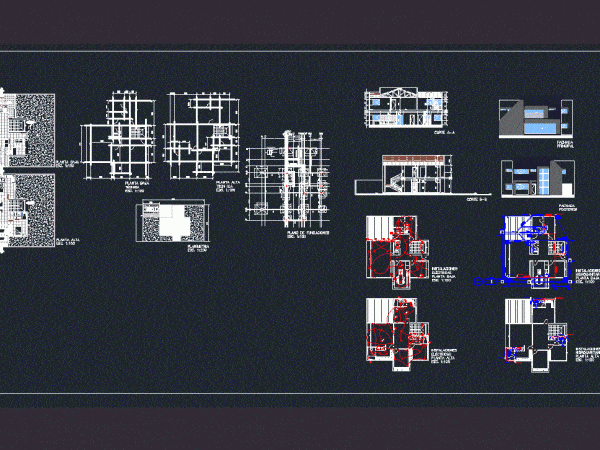
House Room Type DWG Plan for AutoCAD
File in autocad; which contain architectural plans; foundation plans (structural); electrical and water systems Drawing labels, details, and other text information extracted from the CAD file (Translated from Spanish): Deck…




