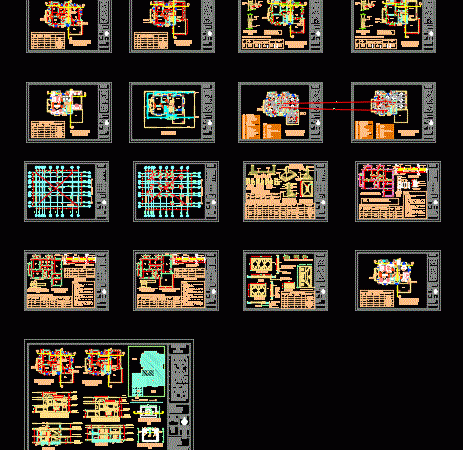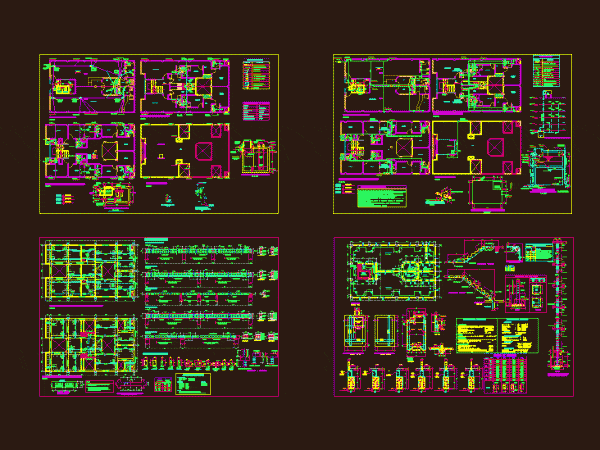
Housing Duplex 2 Levels DWG Section for AutoCAD
Plant – section – facade – foundation – structure – hydraulic systems and health Drawing labels, details, and other text information extracted from the CAD file: column width, eq., architect’s…

Plant – section – facade – foundation – structure – hydraulic systems and health Drawing labels, details, and other text information extracted from the CAD file: column width, eq., architect’s…

to build residential house; It has hydraulic systems; electrical and drainage; cuts; facades and isometrics Drawing labels, details, and other text information extracted from the CAD file (Translated from Spanish):…

Building 2 floors and terrace accessible – Plan of structures – Electrical systems – sanitary plumbing – mechanical metal and details Drawing labels, details, and other text information extracted from…

Plant – cut – facade – Foundation Pile – Structure – hydraulic systems and sanitary Drawing labels, details, and other text information extracted from the CAD file (Translated from Spanish):…

Plant – cut – facade – Foundation Pile – Structure – hydraulic systems and sanitary Drawing labels, details, and other text information extracted from the CAD file (Translated from Spanish):…
