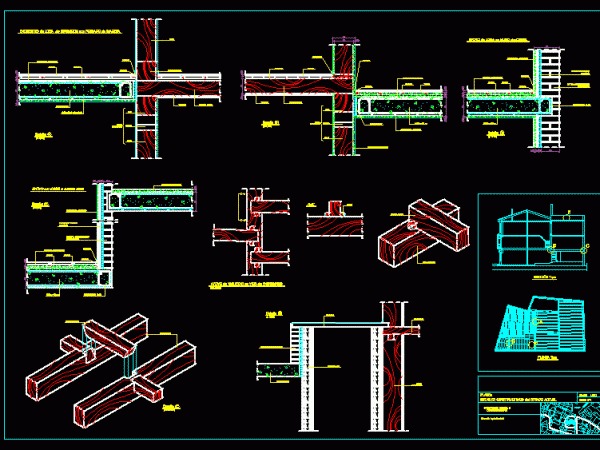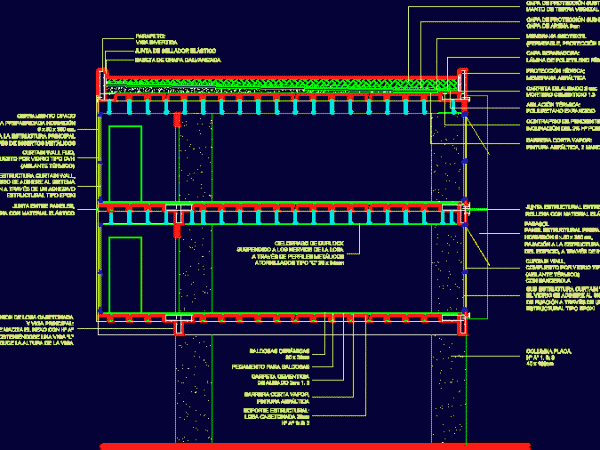
Ribbed Slab Structural Systems DWG Section for AutoCAD
Details, terms of armed sections, elevations. Drawing labels, details, and other text information extracted from the CAD file (Translated from Spanish): architecture facuilty, plane: slab, date: May, north, rib detail,…




