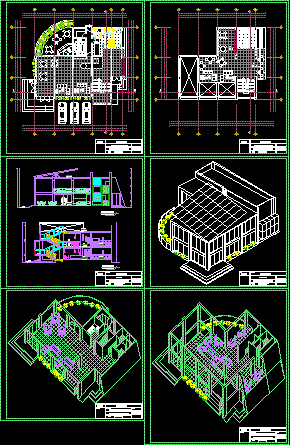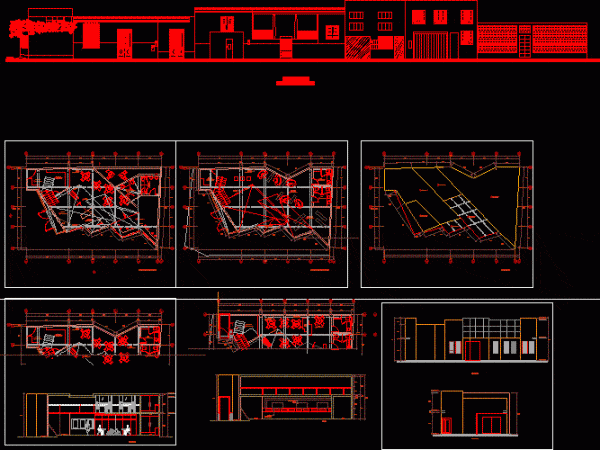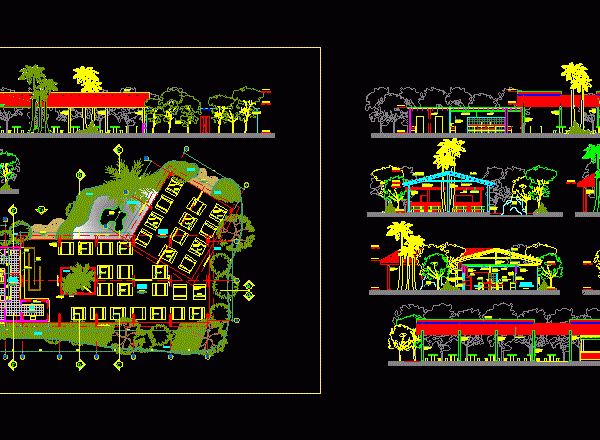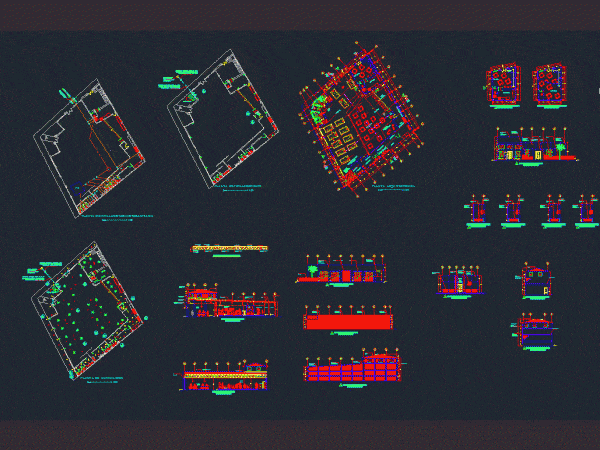
Snack Bar DWG Section for AutoCAD
Restaurant Coffee bar, first floor has a small terrace, service area and kitchen as well as tables and reading areas, second floor with dining area, 2 sections, isometric volume; isometric…

Restaurant Coffee bar, first floor has a small terrace, service area and kitchen as well as tables and reading areas, second floor with dining area, 2 sections, isometric volume; isometric…

Cafeteria – Bar tables, mezzanine – free town historical area – plant – sections – views Drawing labels, details, and other text information extracted from the CAD file (Translated from…

Restaurant of 8mt x 25mt contruccion two areas with brick walls (Area of ??the previous tables and kitchen, sanitary facilities) and an area of ??main tables with rustic walls material;…

Country restaurant to prepare Grilled Chicken; with kitchen; care area; tables area. Drawing labels, details, and other text information extracted from the CAD file (Translated from Spanish): cut b –…

The project is a building area has pool tables; bar area; dance area and a family area. which is in only edifio. Drawing labels, details, and other text information extracted…
