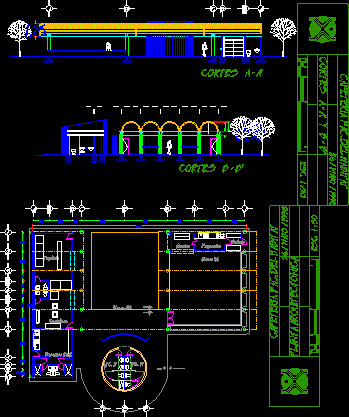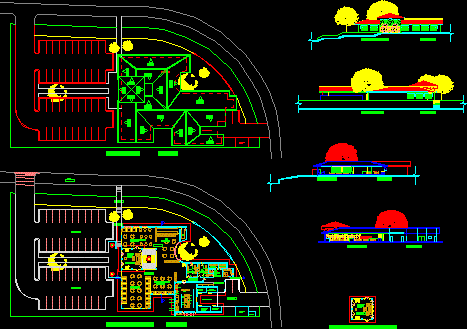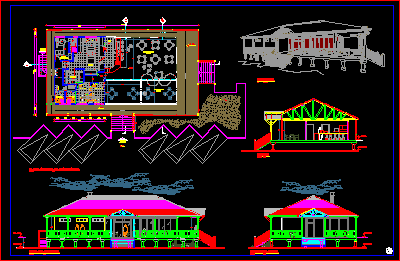
Fast Food Store With Details 2D DWG Design Detail for AutoCAD
This is the design of a Fast Food Store that has kitchens, area for tables, and bathrooms. This design includes details, elevation, section and floor plans. Language Spanish Drawing…

This is the design of a Fast Food Store that has kitchens, area for tables, and bathrooms. This design includes details, elevation, section and floor plans. Language Spanish Drawing…

This is the design of a Coffe Bar for College student that has tables, and kitchen area. This design includes floor plans and sections. Language Spanish Drawing Type Section Category Hotel,…

This is the design of a restaurant has tables area, private dining room, bathrooms, kitchen, area for employees. This design includes floor plans, furniture, elevations and sections. Language Spanish Drawing…

This is the design of a colonial restaurant with areas of tables, terraces, kitchens, and bathrooms. This design includes elevation, section, and floor plans. Language Spanish Drawing Type…

This is the design of a two-level self-service restaurant, with bar, kitchen, bathrooms, storage, and refrigeration. This design includes floor plans. Language Spanish Drawing Type Plan Category Hotel, Restaurants &…
